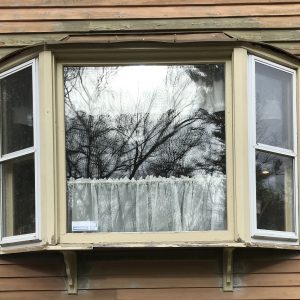I want to insulate the bottom of this bay window (after I repair the sill). Never having done this I want to make sure what I plan to do makes sense and there are no gotchas.
I am thinking of putting 4” thick foam insulation under it, cover that with plywood and finishing off with trim boards around the bottom to hide it.
To do this I need to remove the support corbels so I can reposition them below the insulation. The way I’m planning to do that is to support one corner of the window and remove the corbel. Then add a support, the same thickness as the insulation where the corbel was. That way once the insulation and plywood is in place the support will transfer the weight to the corbel rather than the corbel sitting on the insulation. The insulation will get installed in 3 sections, 1 between the corbels and one on each end.
Does this make sense? Is there a better way to do this?
Thanks




















Replies
George,
In my experience most bay windows have cables attached to the bottom of the bay window running thru the center posts and attached above. The corbel should be just decoration, not structural. The 4 inch foam insulation is what I've done in the past.
Good morning George
I looked at your other question about the same bay window. Your window may be framed out from the house and not supported by cables as it looks fairly "old", but not original to the house. I don't know any good way to determine this. I would probably at the least remove the double hungs and the storm windows to save some weight and possibly the center window (looks like the exterior stops could come out). Then I'd start doing the repairs and doing the insulation installation, building a larger base to hold up the window assembly and "marry" it into the house
good luck
When I remove the roof, before I attach the framing for a new roof, I’m thinking of adding cables to support the window if I can figure a way to do it. Is there a minimum angle that the cables should be at to support the window?