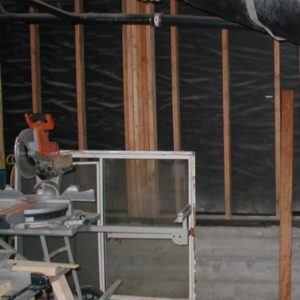Insulating combo conrete/wood walls?

Hello All,
We have a barely below grade room that we want to finish out. Please take a gander at the pic. The room has a cement slab floor right now where the top of the slab is ~1′ below exterior grade. The foundation walls extend about 2′ above the slab with 6′ stud walls making up the remainder of the wall. I want to insulate the walls but am not sure how to go about doing the concrete wall-stud wall combo? The room is not huge so I would like to insulate in a way that would preserve as much floor space as reasonably possible.
thanks,
Daniel Neuman
Oakland CA
Crazy Home Owner




















Replies
How thick is the foundation? 6" 8"?
How thick is the foundation? 6" 8"?
The foundation is 8" thick I believe and its flush with the inside wall framing.
Daniel Neuman
Oakland CA
Crazy Home Owner
One thing that you might do is to insulate the outside of the foundation. But then you need to put a protective cover over it.
Another option is to do nothing. The percentage area is fairly small. And if I am not mistaken the climate is relatively mild.
Looking at yesterdays weahter in Oakland the dewpoint was 55-60 and the temp was 75.
And Jan 14 the temp was 37 - 54.
So I don't think that you will have any condensation problems.
So what do you want to do with that space? How do you want to cover it or what about just painting it?
Hi Bill,
We are planning on finishing the room out to be our exercise room-rumpus room and have it also function as a guest room. I am planning on a wall of builtin bookcases with a Murphy bed on one wall, a good sized closet for general storage on the opposite wall. As you can see I am planning on a finished look to the room so I don't think that painted concrete will work.
In addition the stud wall will have to be earthquake sheathed with plywood.
My vague plan right now is to put encapsulated batts in the walls then cover them with plywood sheathing. Glue some sort of rigid foam to the foundation walls then fur out the stud walls to match and cover everything with 5/8" drywall. I'm concerned about how thick the foam on the foundation has to be so that the walls won't feel cold and so that I won't have condensation/moisture problems.Daniel Neuman
Oakland CA
Crazy Home Owner
Based on your relatively mild climate and the small area I am guessing that 1" or even 3/4" EXP and then some furing strips to mount the DW is enough.But that is mostly quess.
The studs look like they are flush with concrete part of the wall, or nearly so.
What you could do is just put up a contiguous layer of rigid foam over the whole wall, and put the drywall over that. Would go up really easy, and would be overkill in your mild low-humidity climate. Solves all of your problems.
Secondary advantage to foam would be that any water that might sneak behind your siding (based upon pic- no sheathing, right?) would drain away and dry harmlessly, where FG batts would soak it up. Hey, it rains there once in a while, right?
I'd attach a horizontal 2X4 to the upper stud wall at shelf height, then rip 3/4 ply to a width wide enough to be a top plate for the lower wall section. Also- is the plate on the foundation pressure treated in that picture?