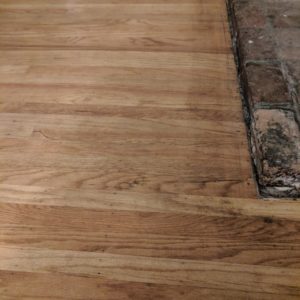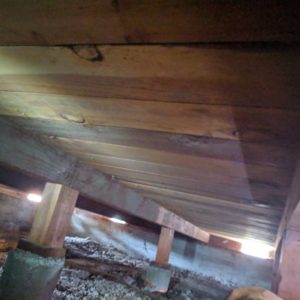Insulating Floor over crawl space during remodel
Hi all,
I’ve looked around for an help on my particular situation and I haven’t been able to find a comparable situation posted about. I live in San Jose, CA, climate zone 3. I’m about to undertake a large addition and remodel of the existing house. The house is built with a pier and beam foundation with a crawl space. I’m looking for the best way to insulate the floor in this situation (1250 ft2). I’m also trying to plan ahead so that the finished floor of the addition can line up in height.
Some details:
1. I know the best situation is to have a sealed and conditioned crawlspace, that isn’t an option here and frankly isn’t worth it in my climate zone and with how little vapor is in the crawlspace here.
2. The bays underneath are of varying widths, from 30 inches to 56 inches wide.
3. The beans are 4×6’s (gives me an easy 5.5″ for insulation)
4. Tongue and groove 2x8s are run in parallel to beams for the subfloor.
5. There is 3/16″ oak strip flooring face nailed above this for most of house. It can’t be refinished so this will become the new subfloor. I can take this up if needed and install something else like OSB, but would prefer not to go through the work/money, but that could be one air barrier option.
6. I’ll be using rockwool to insulate the rest of the house, so I like that solution for insulation, but I don’t know what I need for an air barrier, and do I need a vapor barrier as well?
7. Need to insulate to R19 for code
Questions:
1. What can I install myself or is it better to bite the bullet and pay for closed cell spray foam. Rockwool, rigid foam, etc.
2. What is the best way to install an air barrier?
3. Do I need a vapor barrier as well?
4. The addition will have tradition 24 OC joists with a new advantech subfloor. If I glue/caulk seams of the sub-floor any issues with rockwool and that as my air barrer?





















Replies
Closed cell foam will resolve all your issues plus air seal your crawl space.
I agree with Florida closed cell foam is an excellent product but it's not cheap and you are looking to do this yourself. So you could do what I'm currently doing on my garage and cut down sheets of XPS (extruded) insulation and glue or wedge them into the joist cavities. The perimeter and seams should be foamed with spray can insulation like "goodstuff".
XPS has an R value of 5 per inch so you may be looking at multiple layers
If spray foam is too much money then spray just a flash coat to air seal and provide a vapor barrier and then install batts if you want more insulation. . However, since his spaces are so varied batts are going to be hard to install and do a good job. Also, keep in mind that there's not much heat loss through the floor, about 10% of the total, so there are better places to spend your insulation money.
Often, when considering commercial foam insulation as a final solution, one item left out of the conversation is the issue of off-gas emissions during the making of the product and the other is fire hazards. Something to consider for an upcoming issue.
Howdy Neighbor!
I also live in San Jose (Willow Glen) and my house looks just like yours. I, too, am planning an addition/remodel. And I've been pondering the same thing - the cheapest and most effective way to air seal and insulate this 2x6 T&G subfloor. Here's what I've come up with so far:
1. Spray foam the entire underside of the original house. This would probably be the easiest way to do it. Perhaps the most expensive. We need R19 under the floor so at R5.7/in, you need at least 3.3" of closed cell spray foam to meet code.
2. Use insulation and spray foam. Lay down some R15 (like 3.5" Rockwool), cover it with 1" rigid foam, and then seal the joints with spray foam. Or just use 3-4" rigid foam instead of the Rockwool.
3. Condition your crawlspace. I think this is probably the best thing to do. Why do you say it isn't worth it in our area? You basically put a vapor barrier on the ground and spray foam the perimeter to air seal. Perhaps insulate the foundation with rigid. You do need to add a dehumidifier or ventilate it. Regardless of our climate, this would help keep out pests and would make a nice crawlspace if you ever need to do some maintenance. And maintenance would be much easier because there wouldn't be as much insulation to deal with. For an added bonus, make a deeper crawlspace under your addition and lay a concrete slab there for storage. I haven't priced the difference, but I imagine it will be about the same as spray foaming everything.
Good luck and please let me know what you go with!
Use batts between the joists and sheet foam attached to the bottom with the seams sealed with tape or spray foam.
Thanks all. that was helpful and along the lines of what I was thinking, I wanted to see if I missed something. Next step is going to be seeing cost on spray foam as that seems like easiest and best solution, even if it is likely the most expensive.
A_A_Ron I live in willow Glen as well. Probably have a very similar house.
I found this article helpful for anyone interested.
https://www.greenbuildingadvisor.com/article/building-an-unvented-crawl-space
Waste of money to spend on the crawlspace in an area that has fewer than a dozen days below 32 degrees during the year. Focus on the heating requirements with attention to the south facing walls and the attic space.
A moisture barrier is a different matter if you get water buildup in the crawlspace, though with new flooring this can be accomplished with a membrane between the subflooring and the new flooring material, if doing wood flooring. With carpeting the pad is the moisture barrier.
If there is a problem with water in the crawlspace then it is better to address it at the source with a French drain or a sump pump setup.
I would be extremely cautious in using commercial two-part foam as the mix needs to be perfect or you get serious and unhealthy off-gassing. With an attic space you can remove the roof and rebuilt after removing the problem foam but a crawlspace would be a more expensive and time consuming proposition.
If I was doing an addition I would be giving serious consideration to adding solar. Solar costs roughly $15,000 to install and it increases the resale value by at least $15,000 and you end up with a $5 a month electric utility bill. Good idea to have it installed over a newish roof as it can otherwise add $3,000 to the roofing job to have the panels removed and then put back in place.
Having low kilowatt costs helps with any future air conditioning needs and with global warming the bay area is getting hotter and hotter year by year. It is also why investing in good attic insulation is more likely to provide a reasonable cost savings to offset the installation costs involved.
It's true that we have mild weather here, but code calls for R-19 under the floor whether we want it or not. And being that air sealing has a greater effect on energy efficiency than thermal insulation, it would be nice to seal up these drafty old houses...
$5.00 a month electric bill huh? What about the cost of the solar system? Is it free? If not it will cost about $110.00 a month for 20 years which will be more than paying for grid electric. There are no solutions, just tradeoffs.
I agree but the additional savings comes from rising utility costs over time. So one does save $ in the future with an upfront investment.