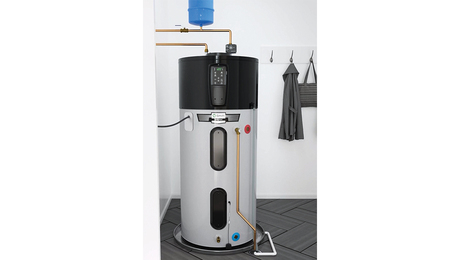I am building a 2 story home on slab on grade in WI. I have radiant tubing heating in the concrete slab. Should I insulate the floor trusses between the 1st and 2nd floor? Or should I not insulate so the radiant heat from the concrete can rise to the 2nd floor?
If insulate – what insulation would you use?
I attached the floor plan for reference.
Thank you!


















Replies
What method of heating were you anticipating for the 2nd floor?
Will it be a separate zone from the rest of the home?
Was your radiant system designed to heat the total volume of both floors?
You could install radiant under the 2nd floor subflooring AND insulate below it.
To me, it's a matter of budget, value placed on being conveniently comfortable, and the fuel used to heat the water in the radiant system. Is it somewhat future-proof?
2nd floor heating - furnace. The furnace has 2 zones, 2nd floor and 1st floor(hopefully won't need to use this b/c of radiant tubing in concrete).
I'll be honest, i'm not sure if the tubing is designed to heat the 2nd floor as well. My guess is no.
That sounds like an exciting project! For your question, it depends on your goals. If you want the heat to rise to the second floor, you might skip the insulation between floors. However, this could mean less control over the temperature in each space.
If you decide to insulate, materials like fiberglass batts or spray foam could work well. They both offer good insulation and can help keep the first floor's warmth from escaping.
Do you have specific temperature goals for each floor, or are you aiming for even heating throughout the house?
I'd like to have even heating throughout the house. My original idea is that since there is a separate zone on the 2nd floor from the furnace, the heat rising from the radiant tubing could minimize the furnace usage.
Insulating your floor joists improves energy efficiency by minimising heat loss and making it easy to reduce your electricity bills.
It also provides sound insulation, reducing noise and creating a more comfortable, quieter space - a comfortable choice.
When you have radiant tubing heating in the concrete slab of a two-story home on slab-on-grade construction, the decision to insulate the floor trusses between the first and second floor depends on several factors:
Factors to Consider:
Radiant Heat Efficiency: Insulating the floor trusses can help improve the efficiency of the radiant heating system by reducing heat loss downward into the ground and upward to the second floor.
Comfort and Efficiency: Insulating can help maintain more consistent temperatures on both floors, enhancing overall comfort and potentially reducing heating costs.
Climate Considerations: In Wisconsin, where winters are cold, insulation can be beneficial to minimize heat loss and maintain warmth indoors.
Recommended Solution:
Insulate the Floor Trusses
Insulate the floor trusses to improve soundproofing and temperature control between floors. Use fiberglass or mineral wool insulation for effective thermal and acoustic performance.