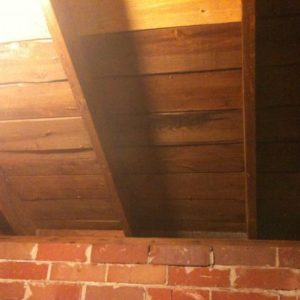Insulating Garage Roof in Converstion Project
hi, I’ve got a project that I’m working on in my home to convert my garage into an interior space.
The roof of the garage is sloped and I’d like to keep the ceiling pitched so my plan is to put 4″ polyiso boards between the 2×6 frame, seal edges with spray foam insulation and then tack a 1/2″ sheet across the whole thing. Use furring strips over the 1/2″ sheet to hang the ceiling.
Oh and I live in Florida, is there anything that I should know or do differently?
All help and advice is much appreciated.




















Replies
That sounds like a great plan. You could also - if desired - add a vent channel between the deck and the first layer of foam. This would give you another thermal break and also provide another pathway out for a water penetration.
vent channel=adding ridge vent
so does that also require installing a ridge vent?
Yes it does, as it also requires soffit vents for every chute... it's just an option if you want to pursue it.