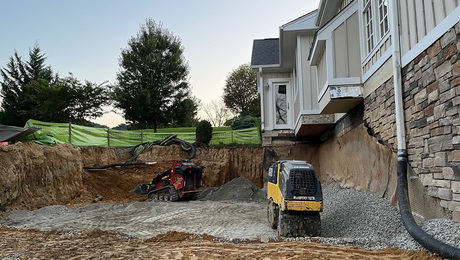I have a lake property which is approximately 25 years old — post and beam construction with no insulation in the roof. The rafters are three 2×8’s sandwiched together with the roof being 2×6 tongue and groove. I’m in the process of evaluating whether to build new, remodel or the more likely scenario is a combination. How can I insulate the roof? If I use SIP’s it appears to me that the house will look extremely top heavy – 2×8 rafter with 2×6 tongue and groove roof with a 6 inch or so SIP on top will make a roof that is about 15 to 16 inches thick. Suggestions?
Thanks


















Replies
Stan,
I have exactly the same situation. I built my timber-frame on a lake 25 years ago with 2 inches of styro in the 3/12 roof. (Then this was state of the art.) Now I want to add on and move there. After exploring possibilities I decided not to tear off the roof and ruin the beautiful interior. Instead, I plan to cut off all the overhangs and set scissors trusses over the existing 3/12 roof and make it a 10/12 roof. This new pitch will match the pitch of the addition and will give me plenty room to add insulation and air space between the two roofs.
JimEvers
Jim's advice is good but will require a lot of exterior work and may change the roof lines unacceptably. We have done it in similar cases with good results.
We have also added layers of foam between the rafters and either covered the rafters with wood similar to the existing or sheetrocked between the rafters and taped to them.
It sounds as though we may have a mirror image of the other's situation. I am retiring in the not too distant future and will also be moving there permanently.
I hadn't considered adding the trusses but that's a great idea and under any scenario we will be adding on and this makes it easy to match the roofs. One challenge is that at one end of the room I have a huge stone fireplace -- 8 feet wide and reaches all the way to the top of the 16 foot vault. I'll have to add on to the chimney outside to make the trusses work.
I also have a beautiful interior ceiling that I don't want to loose -- the laminated rafters are wrapped in cherry which contrasts nicely with the pine tongue and groove ceiling.
I'll get the artictect to work on this and see what he comes up with.
Thanks,
Stan
I am not a professional in any building trade, so I know I should just stay out of this. However, I am an engineer and see these kinds of situations as an irresistible puzzle. Take my comments with a grain of salt, and if/when I say something foolish, please be kind.
If cutting off the overhangs and adding trusses and a new roof deck is an acceptable solution, then why isn’t cutting off the overhangs and adding SIP’s acceptable?
You won’t show the full 15” of roof depth because only the SIP’s will protrude on the gables and eaves.
This seems to have several advantages – it’s simpler, faster, cheaper, and alters the existing profile of the house much less.
Of course, if you WANT to change the roof pitch the scissor trusses are the way to go. This would seem to have been Jim’s case. A 3/12 pitch is awfully shallow and the 10/12 probably looks a lot nicer. You didn’t mention the pitch of your current roof.
SIP's would also simply your chimney problem. You'd have some serious flashing to do, but you likely wouldn't have to extend the chimney.
In either case, you’re going to have some exterior wall to cover - about 10” with new SIP’s (8” rafter plus 2” deck), much more if you add trusses. You might be able to get away with covering 10” with a trim detail. Trusses would require re-siding the gable ends, I would think.
One final thought: If you do go with SIP's make sure there're capable of handling the amount of overhang you want. Panels with one side OSB and the other side drywall probably aren't capable of cantilevering out 2'. A pro would have to comment on this.