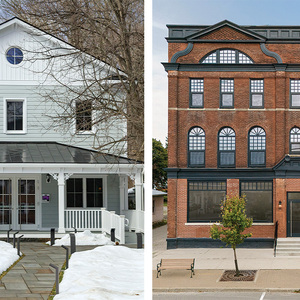I have a challenge. Renovating a Chicago-area 1955 modernist house that is steel post and beam construction. Roof is 10″ I-beams on 12′ centers, with 2×8 joists on 16″ centers running between. Decking is 1x, and interior ceiling is 1 1/4″ plaster with copper radiant tubing inside. The ceiling radiant is being abandoned in favor of floor installation.
For aesthetic, architectural and historic reasons, bumping up the roof height with some kind of poly foam board over the decking is not an option. Given the constraints of the the roof joist size, what is the best insulation to use? Cost is not as much a consideration as is R-value. Suggestions are appreciated.



















Replies
Ideal place to spray foam. Yank that ceiling down and get Corbond, Icynene, or a urethene sprayed on from under.
Excellence is its own reward!
Thanks for the information. How thick would you have it sprayed? Which material would you choose if it was your project? And do I need to be concerned about moisture? I keep reading about bad things happening to flat roof joists from a vapor barrier positioned in the wrong place. Again, thanks - and all advice is welcomed.
The installer can make recommendations better for your area, but probably three inches thick would do it. The material itself makes for a vapobar and is good enough insulation to eliminate dew point condensation. Corbond.
Excellence is its own reward!
Edited 12/14/2003 10:51:03 PM ET by piffin
Hi Fred. Is the interior cieling be taken out? and if not why not use blown in fiberglass or celulose? If it is comming down then that's a different case which allows for lots of choices.
Clay