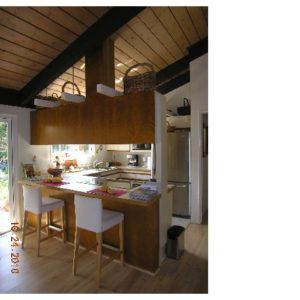insulating roof in 50’s-60-s ranch house
I am curious if any other contractors have been faced with my dilemma: having to insulate the vaulted ceiling/roof of an older ranch home w/o covering up the architectural feature of the 2 x 6 tounge and groove ceilings (post and beam construction/see attached picture). The 2 options I have been milling over are either having to build up/insulate/re-roof the entire house or use adhesive to apply poly iso insulation to the existing ceiling and then either sheetrock over (loosing the architectural feature) or creating a false t & g look over the poly iso somehow. Considering how many mid-centurary houses are out there being re-modeled (check out atomic ranch magazine), I doubt that I am alone in this situation. Any ideas?




















Replies
Usually polyiso foam is applied to the deck surface, then sleepers over that and new decking over that. You can have a continuous ridge vent installed with air channels between those sleepers. Using foil faced with taped seams gives you a secondary drainage plane on the roof as well.
re-roof
To complicate matters, one of my clients has a metal roof that they do not want to part with as well as the T & G interior detail. Unless I am missing something, you can't have your cake and eat it too. Agreed?
Couldn't you remove the top 2x6 and dense pack cellulose from the top down? You could put it back up when you are down and any "damage" you do getting the board down is going to be 20 foot in the air and pretty hard to detect if you are reasonably careful.
removing top 2 x 4
What do you mean by removing the top 2 x 4? The roof is t & g 2 x 6 running perpindicular to and on top of the roof beams.