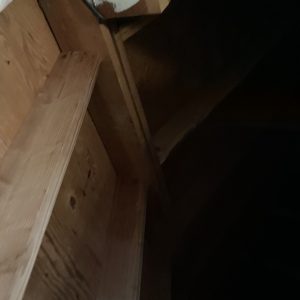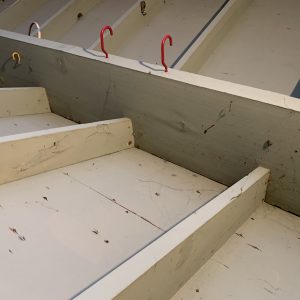Our garage originally started out as a car port, years later the original owners fully walled it in, and added a small shop on the side, but they never insulated or finished the inside. I would like to do that.
The one thing I’m getting hung up on though is the rafter insulation. Because of the way it was built up over time, we have a slightly different setup in the main garage area, as we do above the small shop, but in both cases, the rafters run all the way to the ridge beam/board. We don’t currently have soffits, the rafter tails just hang off the outer wall, and air can freely move over the wall into the garage (as could any critters so inclined to make the climb).
In looking around it seems like the most recommended method would be to leave an air gap by installing baffles under the roof sheathing, then insulate beneath that. Add soffits to the outside and a ridge vent atop the roof to promote proper ventilation. This all seems to make sense, but I’m wondering what other options might be acceptable that would avoid me having to install a ridge vent.
One thought was to add collar ties just beneath the ridge beam, to allow air from the soffits to be able to be able to reach both sides, and simply installing a few attic vents on the backside of the garage (out of sight).
Any reason that wouldn’t work? Is that even necessary? Given it is a garage, I’m really just looking to get to the point where the temperature is mild year round, things won’t melt in the summer, etc. I also don’t want to ruin my roof or cause any moisture problems. If I just simply ran baffles straight up to the ridge, and didn’t install a ridge vent, would that be a huge mistake? I’d like to keep the roof height if I can, installing collar ties will obviously drop the height, but I’d rather loose some height, than regret it later.
One contractor suggested I could just drill holes through the ridge beam to allow air to flow, but that seems a bit questionable to me. The main beam of the garage spans 20ft, and drilling a set of holes in each rafter bay doesn’t seem like a great idea. I’d be happy to be wrong though 🙂
Two images attached to hopefully make this more clear.
One other bit probably worth mentioning is we live in Southern Oregon, a pretty temperate climate. Snow is really a non-issue, maybe a light dusting 1-2 days a year.
Appreciate any advice and insights you can might have. Happy to share any additional details that would help as well.
Cheers!
edit: don’t know why the images uploaded upside down, sorry for anyone who gets a kink in their neck looking at them…





















Replies
I like your idea of the collar ties and a few roof vents. Question is, how much space to dedicate to this purpose.
ventilation will help keep the bottom of the roof deck dry, and convection will help if there is a way for air heated by the sun to move from a lower to higher location.
I would not want to drill anything in the ridge beam. (or the rafters)
but why do you not want to put a ridge vent in? Straightforward and seems like less work than the collar ties, and vents.
Thanks Mike. I'm not adamantly opposed to the ridge vent, the two main reasons it's not my first choice is
1) My wife doesn't like the raised look we've seen on roofs where we've seen it :) The garage also shares the same ridge line as a small breezeway that connects to the house, so we worry a bit about having an uneven ridge line (purely aesthetically speaking).
2) I don't have extra shingles, and I'm a little tentative to try to carefully pull up the old ones without ruining any, and having to find replacements, etc. All doable of course, just seems like a larger potential scope.
At the same time, if that really is the best option, and a simpler route is going to work, I'm still certainly open to the ridge vent.
The other question is what you plan to do in this space. there is not a lot of room between those rafters (are they 2x4?) for insulation and gaps for ventilation.
Might be best to drop a ceiling below and insulate over it, and then use roof vents as you suggest.
You can also run the ridge vent over the breezeway to make it match. how old is the roof?
Rafters are 2x6. My plan was 1" air gap, 1" rigid foam, and then foil faced R-15 insulation (or some other raidant barrier).
The smaller section is a shop area mainly used for wood working. The main garage is primarily just for parking the car. We kind of like the openness which is why we've shied away from dropping a ceiling. The collar tie approach was sort of what we were considering as a happy middle ground perhaps.
I think the roof is about 15 years old, need to look check for sure, I believe it is a 40 year as well iirc.
If the 40 year shingles are architectural, they make different shingles for the ridge.
(and not every roof made with 40year shingles will last 40 years.)
There are a number of details to consider in your decision, more than this discussion can address. It would be a good start to get a code official there to have a look and offer some advise. You might want to do some reading at Green Building Advisor and the JLC website. FHB articles are less accessible without a subscription. You are in a more forgiving climate than very cold regions, but that doesn't mean you can't create problems.
Do a hot roof with closed cell spray foam applied directly to the bottom of the roof sheathing. Roof venting is highly over-rated as a means to keep the shingles cool. It's real purpose is to vent moisture from the attic - Really, it's a 1940s solution that's been made obsolete by modern understanding of materials and building science. Unless you have a damp foundation, that's rarely a problem.
Thanks all. I did go through quite a few JLC articles, some really good info over there, I'm sure there is more I could go through, could spend days going through those archives.
I like the idea of a hot roof, but it seems quite a bit more expensive, and given it's for a garage, I'm just not sure I can justify that extra cost. I want it to be more comfortable for sure, and don't want to create problems for myself, but a vented roof seems like a bit more cost effective measure.
It seems like installing a ridge vent is likely going to be my best bet here. It seems like a fairly straightforward process. A little additional effort, but not much of an expense, and get it done in an afternoon.
I just need to find out if I can get away with an 7" wide ridge vent since my shingles are 8", but my ridge beam is 3.5", so with a 1" gap on each side, I'm not sure if the remaining 3/4" per side is enough of a connection, or will cause any issues. Haven't been able to find any good details on that bit yet.
https://www.finehomebuilding.com/membership/pdf/6256/021221068.pdf
worth a read.
Your thick ridge beam will present some challenges and complicate the installation of a ridge vent.
Many ridge vent products specify a maximum opening of 3.5 inches.
You should be able to find installation instructions for any product you are considering.
Thanks Mike, I've seen that one before, he has a couple really interesting talks on youtube as well that were quite informative. One thing I've learned, is there are a ton of details in building science if you really want to dig into it, far more than I'll ever comprehend.
Maybe my google-fu just isn't what it used to be, but for the life of me, I can't find a maximum opening for the OC VentSure Rigid Roll product. I can see some details in the installation instructions which state to cut 1 3/4" on each side of the ridge if you have a 3 1/2" ridge beam, so I thought I was close. However, the instructions are generic it appears to any of their rolls, so they don't go into any further details. Maybe I'm just blind.
At any rate, I'll keep searching. I've also shot them an email, see if I get a reply there. If anyone happens to know the answer though, that would sure be appreciated :)
Thanks again for all the help and guidance.
I see they sell that product with a wider width.
just have to purchase wider ridge shingles
A local roofing supply place will likely have options.