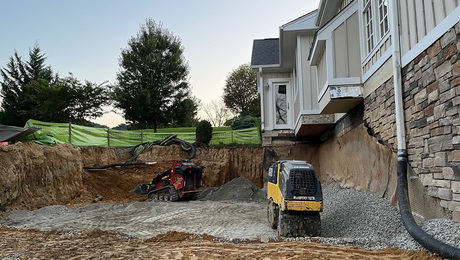Insulating scissor truss/cathedral ceiling
Hello all, first post
I am in the process of building a new home and have run into a situation that I need some help from more experienced people with. The house has scissor trusses with cathedral ceiling and I’m stumped on proper technique for the insulation. this is an unvented attic
Break down
1. steel standing seam roof
2. Sheathing
3. 3″ Closed cell Spray foam underside of roof deck with 2″ CCSF on walls.
4. R-38 fibergalss
My problem stems from the truss construction that does not allow a surface area for attaching the fiberglass batts directly in contact with the CCSF. The options I have come up with would be to attach nailers along each truss to staple the batts to(time consuming) or would I be safe with attaching the batts to the cathedral ceiling side which would create about 3′ air gap between the fiberglass and the CCSF.
Thanks for any input


















Replies
Hi there, I think this is a good question for the Green Building Advisor Board. Three feet of air space bewteen your "flash" and "batt" is not ideal, although may be totally fine depending on your climate. In general, you want to insulate the roof OR the ceiling, not both, which is essentially what you would be doing in your situation if you leave the airspace. You would have insulation tight to the underside of the roof sheathing, then the large space, then insulation tight to the back of the sheetrock. Attempting to install fiberglass batts in such an atypical situation does not seem time/cost effective to me at all. The detailing around the trusses would be fussy. I would recommend spraying the the closed cell "flash" layer, then 6 or 8" of open cell. Or look at the feasability of installing a fabric, like Intello, then filling the space with cellulose or blown fiberglass. Insulation work is never a good DIY project in my opinion. I can't even buy the materials for the same price I pay a top notch weatherization contractor to supply and install (perfectly) the same material. Good luck