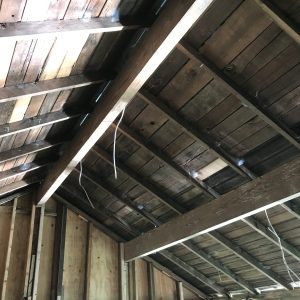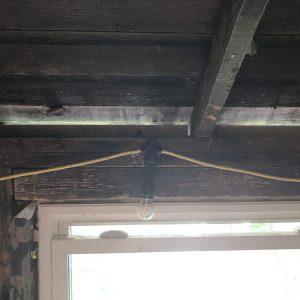Insulation Choices: How to handle 2×4 cathedral ceiling in 110-year-old cabin
I’ve been rebuilding a cabin on the Oregon coast that’s 2-story, 1200 sq ft with 2×4 construction, and this will be the first time it’s ever been insulated.
Roof is 20-year old metal, over the original (?) lap decking. I’d prefer not to ‘fir down’ the 2×4 rafters, because the ceiling height at the sidewalls is only 7’2″ and firring down would only decrease the headroom and window clearance. Since I’m not adding square footage to the cabin, there’s no code requirement for me to meet any particular R-values.
Wondering if I can just go with a ‘hot roof’ design, and add 3-1/2″ of faced Rmax foam board to the rafter cavities (R-22.7), seal the rafter/wall penetrations with expanding foam, and enclose the eaves?
Another option I guess is to use vent baffles against the decking underside in the rafter cavities, add 2″ of Rmax foam board (R-13.1), add soffit vents when I enclose the eaves, and add a ridge vent under the metal ridge cap?




















