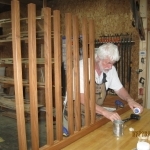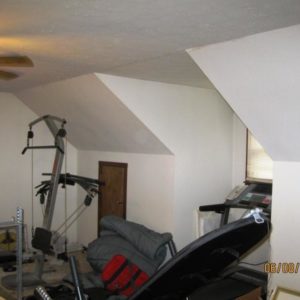Purchased a 1992 vintage berm house in southern Indiana. Second floor–the first out of the soil–has 2×8 rafters with R-19 fiberglass insulation and no Proper vents! Please see photo for construction.
The reader no doubt recognizes the problems, and I hope someone can offer ideas that are most cost effective. I would like to somehow install Proper vent and add insulation. Thoughts so far have been: 1) remove drywall and insulation and sister-in timbers to allow for additional insulation, either spray or fiberglass; 2) when re-roofing, install insulation on top of existing sheathing; 3) attach rigid insulation to walls/ceilings then install drywall over.
Any good ideas out there?
Here’s the hilarious part: the builder installed R-30 in the first floor ceiling. Go figure.
Thank you.





















Replies
capn john...
mebbe the builder lived in the first floor for awhile
i'd add rafter depth on top and reinsulate with dens-pak cells
If it's a berm house then the first floor is the "house" and the top is just an attic that was finished off. And unfortunately your situation is pretty common for finished attics.
My first suggestion would be to just live with it. Otherwise it's a fairly complete rework, one way or the other -- choose your poison.
At least in S IN attic ventilation isn't as big an issue as it would be either farther north or farther south.
Adding to a perfectly good roof would be expensive.
Ripping out drywall is a lot of effort ... to do what? What is the benefit? OK ... ventilation. But you've got 1" + ventilation now, right? (more in the flat ceiling). May have to add eave and/or gable end vents to complete it, right?
Adding insulation on the inside is relatively easy and if you have to drywall again anyway, why rip out the old? You got two choices: add rigid insulation directly to the existing drywall and screw the new drywall through it or sister som e.g. 2x2's and add 1 1/2 inches of polyiso for an additional say R-10+. Locating and 'hitting' the existing framing w/ long drywall screws would be the trick to work on, but locating and laying that out carefully could be straightforward. This approach gives you the expense of the drywall and rigid insulation and then the finish work ... which may not be too bad.
Thank you . .
for the good suggestions. Got quotes from four local insulation companies and some more good advice.
The general concensus is that there is air flowing over the insulation because the shingles are not curled; they look pretty good for the age. More draft could be attained by closing off gable vents, removing the turbines, and installing a solar powered vent.
The plan at the moment is to blow-in insulation in the attic's attic, covering the flex-duct with 3-4 inches; install Proper vent first to prevent the blown-in from blocking air flow over the insulation. and blocking off the gable vents. That is the contractor portion of the job; estimates are around $400. the idea of poyiso is good; will get quotes for that as well.
My job is to remove the drywall--guys who installed the original did not know to apply mud down before applying tape--and construct a 2x4 frame over the existing inside rafters spaced so they will accept R-19 batts with no clearance to existing, then apply new drywall. I plan to fur-out the vertical exterior walls as well to achieve R-26.
The knee walls have R-13, and with very limited room between them and the rafters, we will just rely on that.
As everyone agreed, demo the drywall is a lot easier than attacking the roof.
Cheers,
Capn John
You started implying that there's no vent space above the R-19 in the sloped ceiling ... but maybe I read it wrong. If the vent SPACE is ok and you simply need to alter vents (e.g. eaves and upper attic), seems your plan #1 is the best.
Why are you doing it, is my question. Adding say 1-2" of e.g. rigid insulation to an already insulated ceiling will do very little energy wise and you're putting out a lot of effort w/ the drywall and all. R-19 added to the roof cavity reduced heat loss by say 90%+; the additional 2" will reduce it another maybe 5-15% ... relatively speaking, not very much.
What is wrong w/ your gable vents? What is a solar vent?
Have you had problems associated w/ lack of venting? What problems?
It seems like there may be a lot of assumptions about problems and maybe there really aren't problems. But we don't have enough information to really know or understand.
DO IT ONCE, DO IT RIGHT
FYI - Just because the shingles are not curled does not mean there is air circulating up your roof deck.
Foam board over the existing drywall? Only to drywall AGAIN without knowing if you have proper insulation/ventilation? You have got to be kidding me.
Furthermore, if your going to go through the whole deal of applying foam board to the drywall and then screwing new drywall to the foam board then why not remove the existing to be sure you have it right. It is only going to cost you some time and some busted up knuckles.
This way you get to examine what you have, take the guessing completely out of it. Do it once, do it right!
If it were my house I'd do this:
- Remove the drywall on the sloped sections. Leave the drywall on the flat/horizontal ceiling.
- Once removed, examine the current insulation and/or ventilation
- Correct the current insulation and/or ventilation (Just forget the ventilation and spray foam the slope. This way you are getting the R-value without furring out and don't have to worry about venting.)
- Reapply drywall, tape, mud, paint.
Putting foam board up without really examining your situation only to go through the whole process of drywalling, mudding and painting is just crazy.
I think you responded to the wrong guy.
Your right
Yeah - just making a reply to the topic in general.