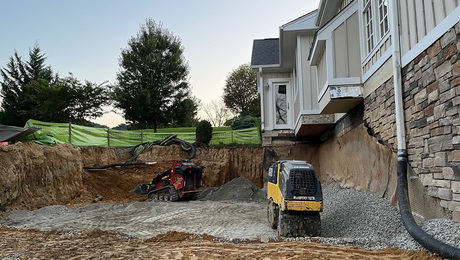*
In a small cabin, 14×36 (see “Wet Climate Siding” thread, front page), I’d planned to have shed roof, using 12″ I-joists running from 8′ to 12′, giving nominal 4/12. The added ceiling height would give roomier feel, and be easy to insulate.
But, for this extremely wet, Oregon coast climate, I’m wondering if I should switch to hip roof, w/ wide overhangs. (18″? 24″?)
Then, how to insulate, on all those edges where there’s little room? Make walls 10′ and drop ceiling 12″ somehow? (How?) Or, can you specify 12″ raised heel trusses, make 9′ walls?
Or can I stick with the shed roof, carefully? I was planning to box eaves w/ 45 degree beveled soffit, overlapping T1-11 siding. 4×4 flashing over high side roof edge.
Input?


















Replies
*
Jim, Never cared much for shed roofs, myself. At least astheticlly. Inside and out.
Are you are planning a loft or scond floor? I think I would be inclined to do a gable roof with a 24" eave. Depending on you local climate, coastal Oregon you say, you could use 2 x 12 for rafters and using cellulose, still achieve a R-35 and 2" air flow. Or bettewr yet, use a metal roof on purlins and get R-44 and have plenty of air flow.
I like the function and utility of metal roofs and enjoy the sound of the rain. If you did a 8/12 pitch your interior ceiling would be ridged at about 12 feet with an 8 foot wall.
Gables can be the same width as your eaves. The more important consideration is running your ridge perpendicular to your prevalent storm wind direction; I think you have a SW storm flow or is it NW? This orientation will allow the roof to shed the bulk of the wind. One trick the old builders would do, was drop the windward side wall down and start the rafters from that, allowing more roof area to shed the wind and less wall exposed. That would work well especially given a shed roof .
walk good
david
*David,Actually I was thinking of doing it the worst way - putting high side of shed facing south (with high glass for passive solar), where the winds come from. My theory was that beveled soffit would carry rain down below top of siding.I've always like shed roofs, though I really like hip the best, and I know hip would be the best, with wide eaves, for water shedding. Maybe someone who knows roof framing would consider a 12" rafter hip (or gable) roof, on a 14x36 base, a piece of cake. I'm meeting a builder there in the morning who may have some answers.The extra pitch you mentioned would be good, too. Guess there'd have to be collar ties across there, somewhere, to keep walls from spreading.No loft, by the way.
*Not to discourage you from shed roofs. They work fine, and shed water well. They do little to protect from wind driven rain due primarily to greater surface area exposed to the weather.You can reduce any potential for moisture problems by paying carteful attention to your flashing details at windows and doors. Do not rely on caulk. It will take some careful carpentry with window casings, flashing and panel siding to achieve a tight, weather proof seal. It can be done. however without caulking as the first line of defense.With head casings, I like to either cut them with a peak to them or if flat, cut the top edge with a 15 deg bevel to facilitate water run-off away from the wall.walk gooddavid