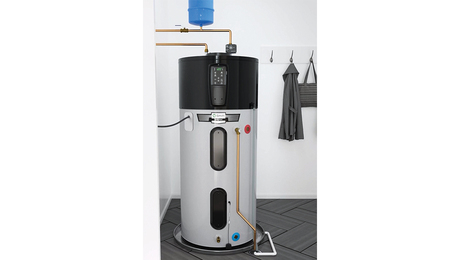Got a shop in southern Colorado that I need to insulate. It’s 2×6 stud walls 12′ tall with the center being about 20′ tall. Pix of barn is attached. Walls are wrapped in OSB and then steel lap siding. The best I can tell there is no building wrap. Spray foam is too expensive so I am thinking fiberglass in the walls and after I put a loft and ceiling in it, have cellulose blown in the attic. Mice are bad there so I think the cellulose is treated. I have read that fiberglass has air currents flowing through it which reduces R value. Thoughts on either using a plastic vapor barrier on top of the fiberglass or using 2″ of pink foam in the wall cavities first (caulk around them to make air tight) then add the fiberglass and OSB or tin to cover the walls? Also what about attic venting? Thanks
Discussion Forum
Discussion Forum
Up Next
Video Shorts
Featured Story

Dehumidification is listed as a selling point for HPWHs, but are they actually effective at lowering humidity?
Featured Video
How to Install Cable Rail Around Wood-Post CornersRelated Stories
-
 Podcast Episode 665: Rough Concrete, Good Workwear, and Framing a High-Performance House
Podcast Episode 665: Rough Concrete, Good Workwear, and Framing a High-Performance House -
 Podcast Episode 664: The Best of the Fine Homebuilding Podcast, Volume 8
Podcast Episode 664: The Best of the Fine Homebuilding Podcast, Volume 8 -
 FHB Podcast Segment: The Best of the Fine Homebuilding Podcast, Volume 8
FHB Podcast Segment: The Best of the Fine Homebuilding Podcast, Volume 8 -
 Podcast Episode 663: Green Stains, Larsen Trusses, and Insulating Behind Stucco
Podcast Episode 663: Green Stains, Larsen Trusses, and Insulating Behind Stucco
Highlights
"I have learned so much thanks to the searchable articles on the FHB website. I can confidently say that I expect to be a life-long subscriber." - M.K.

















