So I crawled up in our attic for the first time this weekend and took some pictures. I am pretty sure the attic isn’t insulated properly do to it being very hot on the second floor in the summer, cold in winter and draft windows. I want to make improvements/add insulation if needed but not sure where to start. Attached are some pictures. I noticed that there is some “dirt” around the insulation on the drywall cover which I’m assuming shows air infiltration. So I definitely need to seal that better. I also noticed that there are some low insulation spots (like 6 to 8″) that will need to have additional insulation. Some questions I have are:
1. How can I tell if there are other air leaks? Do I just look for pipes leading down and then dig the insulation up around them?
2. I think the HVAC vents leading down into the ceiling in one of the bathrooms and laundry room are just foil ducting (or similar)….should they be tin or is this okay? Shouldn’t they be totally covered in insulation (I’ve noticed the air coming out of the one in the laundry room is slightly cooler then the rest of the room when the heat isn’t on).
3. Is the venting in the attic okay? Not sure what is recommended.
4. I couldn’t tell if the insulation in the vaulted ceiling is accessible…..what should I be looking for?
5. What’s the best way to insulate around the attic access panel?
6. When navigating in the attic I know it is best to use plywood but it seems like that would require a lot of plywood (I know I’d cut it in 2′ strips). How think should the plywood be? How do I insulate over it?
Thanks in advance.
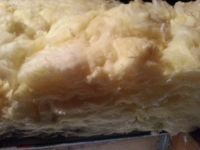
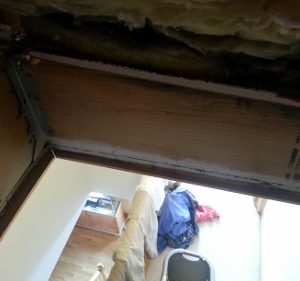
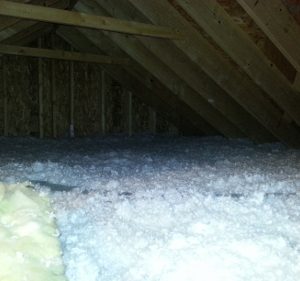
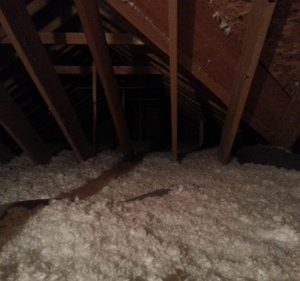
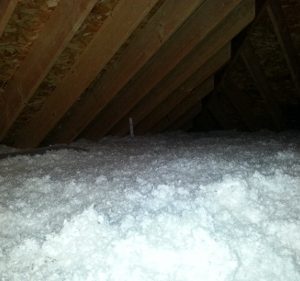
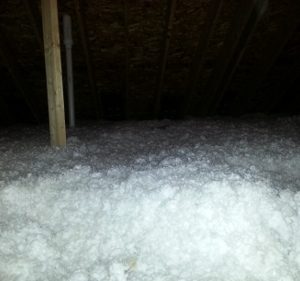
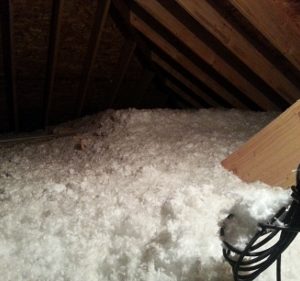
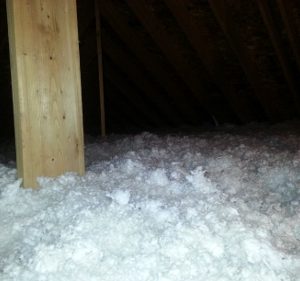
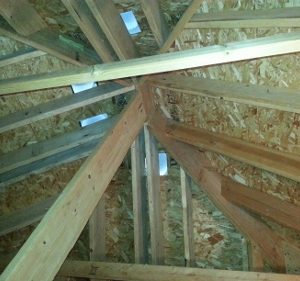
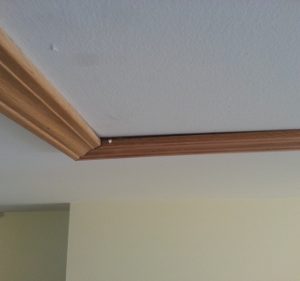
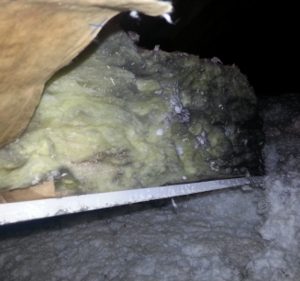
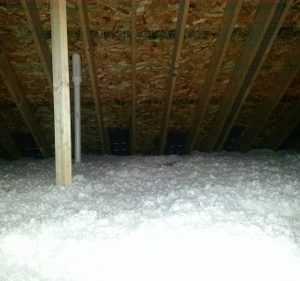
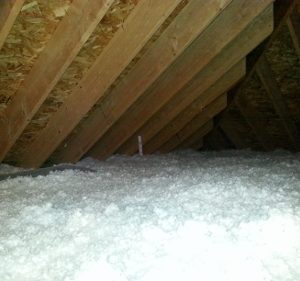
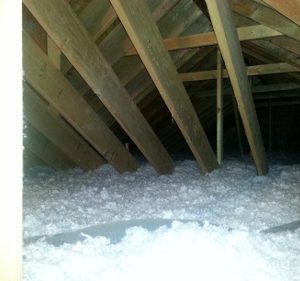
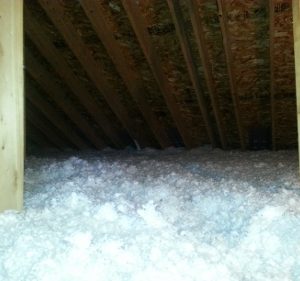
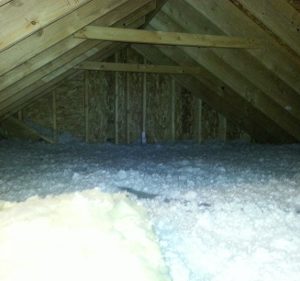
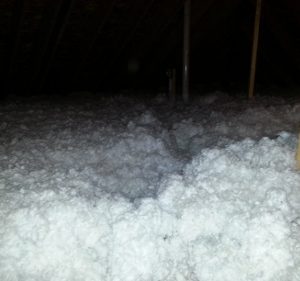
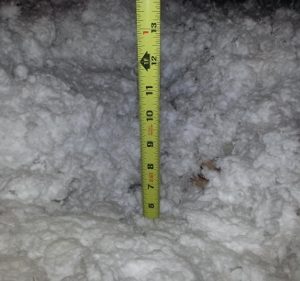
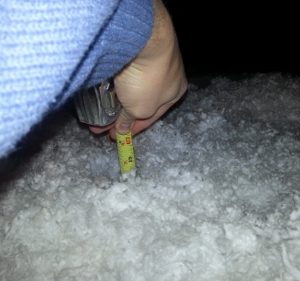



















Replies
Dust is a good (so to speak) sign. Also, if you get a day when it's pushing zero stick your head up and look for frost. Pipe and wire penetrations are always suspect, and a good target for a can of spray foam. Also, of course, around any ducts and flues. (Take care around flues to observe rules about flammable materials nearby.)
Ideally any ductwork in an "unconditioned" attic is fully insulated, but this is not always the case. First look for any actual air leaks at the joints and seal them with foil duct tape (not the crummy Red Green cloth stuff) or duct cement. And you can look into insulating under-insulated ducts long-term, but that's more than a 15 minute job.
From what I can see the venting looks adequate.
What I did with our access panel is to place a piece of 1.5" foam on top, and then a 2x4 frame (for stiffness/weight) on top of that, all screwed together. Foam weatherstripping tape on the trim that surrounds the opening ensures a pretty good seal.
Put 2 lengths of 2x4 or 2x6 edge up across the joists at right angles about 2 feet apart, securing with some sort of metal strap (sort through the joist hanger stuff at Home Despot for a right-angle bracket that will work). Then put 1/2" plywood on the 2x pieces, only lightly tacking down, to make a catwalk. With 2x6 this gives you 9" of space for insulation under the catwalk, which is not great but generally adequate. If you're really into it you an unroll fiberglass bat insulation on top of the catwalk, removing it when you need to work, but that's probably overkill.