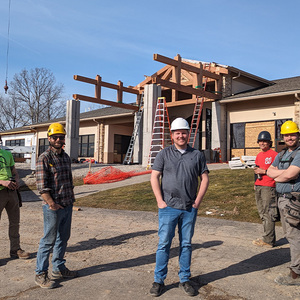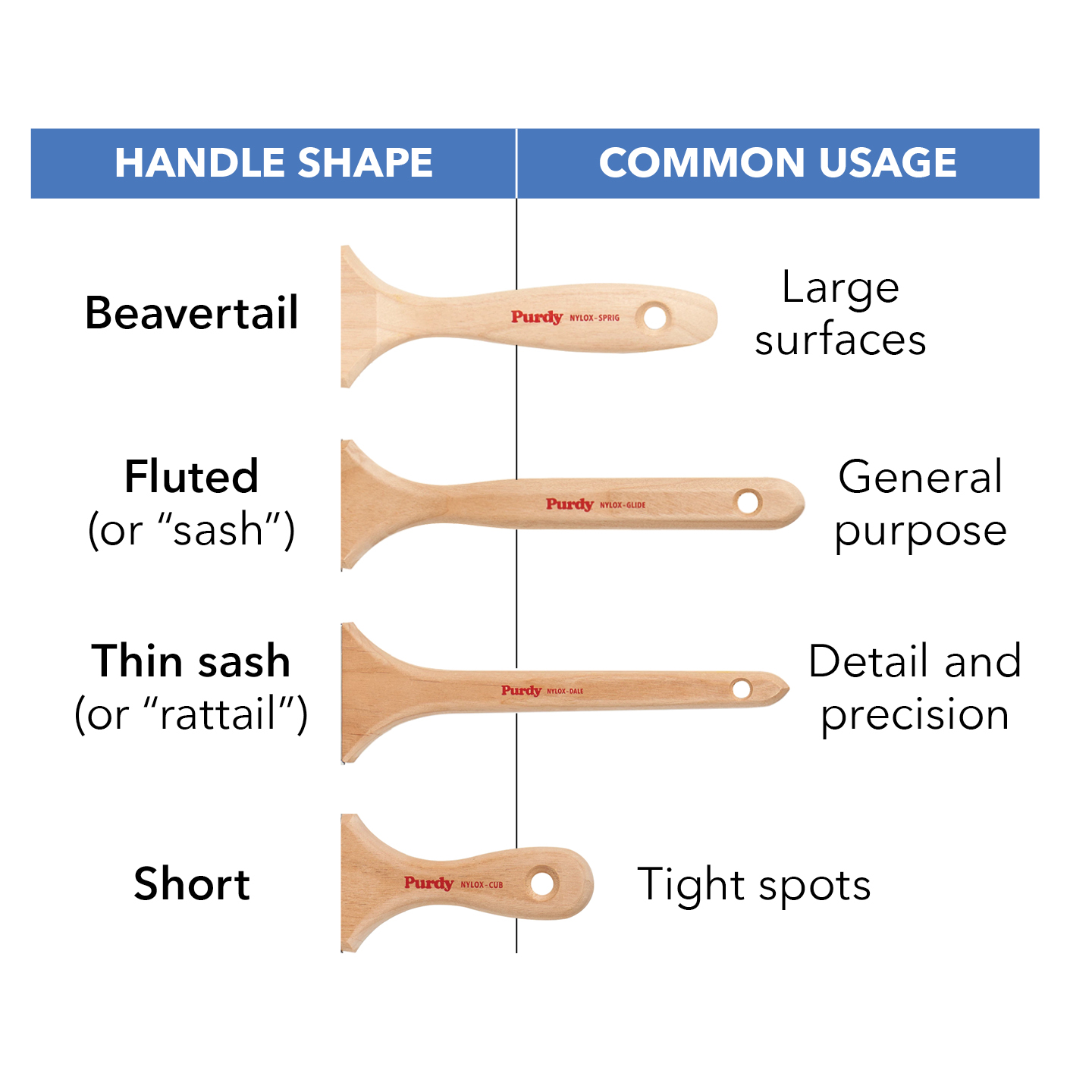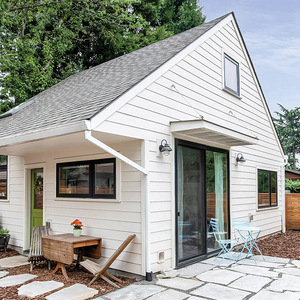Recently I bought a one floor house near Buffalo, NY that I plan on flipping. The roof isn’t in great shape and I considering replacing it with a metal roof (screw down with ribs but not standing seam).
The pitch is shallow, possibly 2/12, but I haven’t measured it yet, with 2′ overhangs. I had a roofing contractor look at it and he recommended going over the asphalt shingles with two layers of 1/2″ rigid insulation, then furring strips, with the metal screwed to that. He said the insulation is necessary because part of the house has a cathedral ceiling.
There seems to be an existing ventilation issue as the soffits on each end have had their t&g wood pulled off and screen door netting stapled up. Not a very nice look… The house was bought at a foreclosure sale, so I don’t know what the previous owner was thinking. I also found two power ventilation fans for the attic in the garage which are new and were never installed.
I peeked up in the attic crawl space and its well insulated but I don’t see any baffles running into the soffit either. What are your thoughts? Does insulation attached to the top of the roof without a tearoff seem like a good idea to you? If so, what type of foam?
Thanks for any help!



















Replies
If that is a 2/12 roof your roofing contractor knows that screw down exposed fastener roofing is going to leak eventually so leaving the old roofing in place is a must. With or with out insulation. Even asphalt shingles are iffy on such a low pitch with out special consideration. If you try to go low end here you're probably fixin' the next owner up with a lemon, in my opinion. I can only imagine what well insulated means in Buffalo NY but here in the midsouth remodelers are required to use r-38 in roofs on additions. Of course a reroof project doesn't qualify for that requirement but you get the idea. That's the short answer.......
I measured and it is a 2:12 pitch. I talked to the roofing manufacturer and they don't recommend the traditional exposed fastener metal panel on a pitch that low, but they do with one called a PBR panel. It looks like it's more commercial with a taller ridge. They said that it will work with seam sealant down to and including 1:12. Another option is to go with a standing seam, but I haven't gotten a quote for that yet-- I'm a little afraid to because I know it'll be expensive. Does anyone have any experience with PBR panels?
Cost is obviously a concern but a long lasting roof for the next owner is the goal.
First, I would plan on pulling the shingles off and covering the deck with properly installed peel and stick waterproof membrane. That is your waterproofing insurance on such a low pitch. Put as much rigid insulation on as you can - Buffalo is in climate zone 5 for insulation purposes so R38 is the minimum. That will mean some long screws to attach the roofing or you could attach 1x sleepers over the foam and attach the roofing to those.
I actually have a 3/13 roof over an uninsulated porch which has a low profile screw down metal roof which hasn't leaked yet, but when I finish that space I plan to use something better. I've used a standing-seam snap down style before and the cost was close enough that I felt the security was worth it.
This is what i have done in my house to insulate the metal roof
1) Install plywood or oriented-strand board (OSB) to act as structural roof sheathing.
2)Layer building paper over the sheathing to help protect against moisture and leaks.
3)Install sheets of rigid foam insulation over the entire roof surface. Butt the sheets closely together but do not allow them to overlap.
4)Seal the seams between the sheets of insulation with duct tape to further protect against moisture
5)Install the metal roofing panels over the insulation in accordance with the manufacturer's installation instructions.