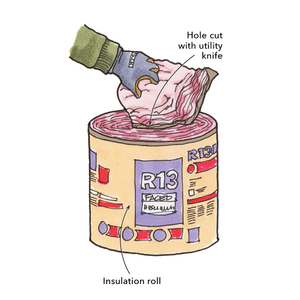*
My wife and I were inspired by Sarah Susankah’s June 2000 article on the effect of ceiling height on interior space. We have a small 1951 tract home that must have been designed by someone whose talents lay elsewhere. The living room is 12×24, with doors everywhere: just a big hallway and the last place you’d want to hang out in. We re-located the front door to make one end of the living room a dead end space (12×14) and thereby more inviting. Now we’re thinking of defining the new space and making it more cozy, as Susankah suggests, by soffiting the perimeter. Though Susankah makes a great case, she offers no practical guidelines. Should the soffit line all 3 walls? Should it line/separate the fourth, virtual wall? How many feet from the perimeter walls should it extend into the room? Two, three feet? Or is this dimension a proportion of the size of the room? Of course, we’re the typical folks Susankah mentions at the beginning of the article: we instinctively gravitate to bigger and taller is better. We’re terrified to actually decrease volume in an already small house for fear we’ll make it seem smaller. How can we reasure ourselves?
Discussion Forum
Discussion Forum
Up Next
Video Shorts
Featured Story

A rear addition provides a small-scale example of how to frame efficiently.
Featured Video
Video: Build a Fireplace, Brick by BrickHighlights
Fine Homebuilding Magazine
- Home Group
- Antique Trader
- Arts & Crafts Homes
- Bank Note Reporter
- Cabin Life
- Cuisine at Home
- Fine Gardening
- Fine Woodworking
- Green Building Advisor
- Garden Gate
- Horticulture
- Keep Craft Alive
- Log Home Living
- Military Trader/Vehicles
- Numismatic News
- Numismaster
- Old Cars Weekly
- Old House Journal
- Period Homes
- Popular Woodworking
- Script
- ShopNotes
- Sports Collectors Digest
- Threads
- Timber Home Living
- Traditional Building
- Woodsmith
- World Coin News
- Writer's Digest


















Replies
*
The ones I have built are basically 2 pieces of 2x4 (some use 2x2's). The verticle strip is attached to the joist or truss; the horizontal strip is attached to the stud. The two are connected together with a very long 2x4 stock that runs the length of the room. The whole mess gets covered with 1/2 drywall. Sometimes the architect calls out specs for recessed cans, track lighting, or halogen lighting. The halogens look nice when there is art work on the walls to display.
They are usually no wider than 2-3 feet and no deeper (taller) than about 18", depending on the height of the ceiling and dimensions of the room.
*You may also want to design in some uplights to illuminate the perimeter of the ceiling inside the newly defined space. That will make the space feel higher.Soffiting on three sides will work; I wouldn't do the fourth unless you put in a wall or archway. The archway might be nice if you really want to define the space, but depends on the situation.I just got Susanka's book for Xmas. It contains a lot of really good ideas.
*My approach with soffits is how the scale works the eye. I did a basement remodel where the trunk line for the furnace was hidden within a 9" x 15" soffit in a room with 7'6" ceilings. To diffuse the contrast of low soffit in such a short room, I used rounded inside and outside metal corner tape to finish the sheetrock. I mounted halogen cans to barely catch the edge of the soffit while illuminating much of the wall beneath. All in all, I managed to create the illusion of greater height by detracting from any sharp visual references to the shorter ceiling. The guy living in the space is 6'1" and says it doesn't feel 'short' at all. I'm a firm believer in trusting the eye to determine this kind of element. I pulled string tight at various levels and hung newspaper sections to get the idea down to a plan. It was a quick easy way to reference the look while not spending much time to accomplish the goal. It might be worth a try. Good luck.
*Sounds intriguing Homeright.Any pics or drawings?blue