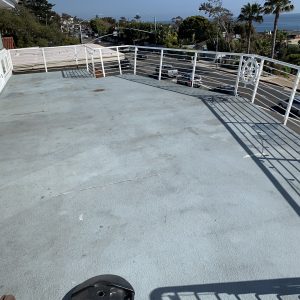Introduce slope to a flat deck?
I have a deck that is literally zero-slope flat. Water does not obviously run off and tends to pool in a few areas. (never use Lance Polster Architects in Laguna Beach, CA!!) . The deck covers living area and protrudes past the house further. The deck coating needs to be resurfaced and was penetrated by water so I am removing the plywood floor sheathing below down to the joists for a clean start. I am hoping to introduce at least a 0.25″ rise per 12″ run slope before i lay down the new panels. However I can’t think of any way to efficiently shim every joist.
So far I have thought of cutting a slope profile out of dimensional wood and putting it on top of the joist, but I feel like that would compromise the strength of the joists. I’ve also considered getting successively thinner plywood panels to essentially create 1/8th inch stairsteps but that would look weird. I also have thought about sistering LVLs along the joists at the desired angle but that could present structural issues. Help??




















Replies
Getting the slope will not be easy. The challenge is how do you tie the new slope into the exterior envelope of the building and not impact the function of the doors? Your only solution may be to slope the existing joists or remove the existing joist and start new.
CONSULT WITH A STRUCTURAL ENGINEER.
Shorten the posts! You probably won't achieve your 1/4" slope, but could likely do half of that.
(The other alternative, of course, would be to use spaced plank flooring, but that would let rain through to the space below unless you installed some sort of waterproof "ceiling".)
Piece of cake. One way is to cut long shims out of a section of 2 x 4. I've cut them 3' high on one end and 12' long to put a slope on a deck. Another way is to screw a 2 x 4" to the side of each joist at whatever pitch works.
Look at the picture again. Any shims you add will screw up the joint with the house.
Go back and read the OP. He wants to add 1/4" rise per foot of slope, then think about the fact that there is NO other way to do it. Sometimes life gives you lemons.
Uh, cut the support posts?
Having a portable band sawmill, I've done long shims by lifting 2X... at one end , placing a wooden block having the thickness needed. To be more rapid, I placed 5 or 6 pieces of 2X... on the edge, shim one end, do the cut. For a second serie of the same pitch, just take off the shim, lower the 2X.. and do the second cut. If needed more just start the process again. Faster to do than to explain. If you have many pieces, it worth the effort and the finish is very straight even if the length is long ( I could go up to 20 feet)
smart technique
I think I would drop it from the inside. Cut appropriate notches in joist/rafters and put in some hangers.
KK
Thanks for the advice guys, I think I'm screwed either way. There are too many odd angles on this deck to tackle on a DIY scale. I guess its time to rely on our dry climate :/