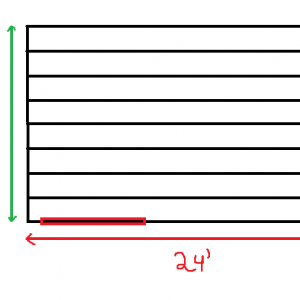IRC Header Span on Exterior Wall Parallel to Rafters
Hi all,
I’ve got a flat roof one-story building (yes, it’s residential).
The exterior wall I want to add a header onto runs parallel to the joists.
Table R602.7(1) in the IRC provides allowable spans, but I don’t understand what to use as the ‘building width’.
Note c states – ‘Building width is measured perpendicular to the ridge’.
Am I incorrect in assuming the tributary load to this wall is essentially only from weight halfway between the last joist and the second to last joist?
Does this table even apply? What building width do you use for headers parallel to the joists?
Red rectangle is where I want to put the header in. I’m just sizing out of curiosity, to see if I can even make it work with my headspace. Drawing is not to scale obviously. I’d appreciate some input here. Thank you!




















Replies
Unless that joist is spliced over the proposed opening, no header should be necessary,
While a header might not be necessary to carry the roof load, there is still the load of the wall above the header that must be carried. Additionally, headers also deliver wind load (perp. to the wall) from the door/window and wall above back to the king studs.
I agree that "building width" is not really applicable here and that the tributary width for roof load is small (or possibly 0), but a nominal header should still be provided to carry the other loads.
While a header probably won't be important to convey the rooftop load, there is as yet the heap of the wall over the header that should be conveyed. Furthermore, headers likewise convey wind load (culprit. to the wall) from the entryway/window and wall above back to the lord studs.
Brody from whiteroseshub.com