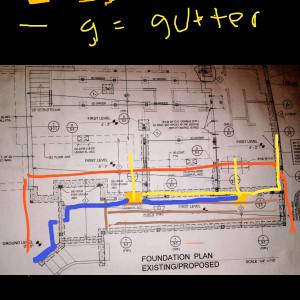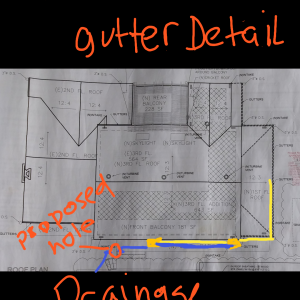Is it against code to drill through a foundation wall.
There is a new foundation wall that is part of a few new additions to the house. But this wall is 8″ thick 5′ tall with 3′ above ground. Its about 45′ long and is going to hold a redwood deck (5’×35′) and a trellis porch the same length made of timber that is no less than 3×8 thick joists and no bigger than 4×10 cross beams or post beams that sit on (5) 6×6 posts. The issue is I ran gutters around the house required by the city for proper drainage according to the drainage plans. The problem is the the gutters run down to where the deck meets the house. So I thought of running the drainage under the deck and out the side of the concrete footing wall. (Note: this new f-wall is 4″ less in thickness than the new f-walls that where poured for the new rooms. I need a 3″ to 4″ dia hole. I read somewhere in the plan that I can’t can’t seem to find now that no drilling can be done on a sheer wall foundation but otherwise it had to be 6″ from the edge or end of the f-wall. When I asked the city and inspector both 6 mo ago they said yes and now they could not remember agreeing with the idea and for the life of me I can’t find the section where I read this. Any ideas please tell. Here is a drawing from the plan to get better idea. Thanks





















Replies
I have read your post 6X and have a limited understanding of what you're describing.
Regardless, in general, it seems that the wall in question is the 5' wall, perpendicular to the house. It's a shear wall because it keeps the 35' long wall upright. You can drill through it, but there are constraints regarding location(s). The engineer who drew the plans can easily advise you by phone as coring through a shear wall is a standard practice. If it needs to be noted on the drawing, there maybe a financial negotiation for the additional work - drawing, printing, notice to DOB..., however it may be as simple as a written addendum to the drawing stating size and location limitations.
Frankie
“[Deleted]”
Seems to me it might be a lot easier to run drain line tucked between the floor joists five feet to the outside of the deck.