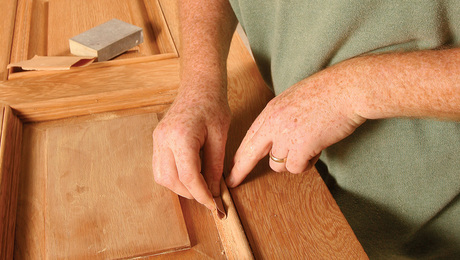Is knee wall load bearing? Looking to put built-in dressers
The wife is out of town for a week and I’m trying to bang out a couple projects while she’s gone.
I’m looking to put in a few built-in dressers in my knee wall. There was not any access behind my knee wall until yesterday and when I opened it up, it looks like it may be load bearing. The location where I opened it up is under a peak that extends perpendicular from the roof over our front porch. Under that peak, but only attached to the knee wall studs, are two 2×10’s. If it were, what would be the best way for me to accomplish my goal? Everything is 16″ on center.
Attached are some pictures behind the knee wall from the attic, from the room view, and from the outside of the house to give you an idea of which portion I am talking about that may be in question.
Thanks in advance for the input.View Image



















Replies
Hi Cal, A couple of questions for you. 1 - Do the rafters in the photos land on the outside wall? 2 - Are the rafters in the photos fully sheathed or can you see into the porch roof frame? 3 - Are the pair of "rafters" on the backside of the knee wall the same as your porch roof rafters? Answers to these will help give me an idea to what you've got there. My guess is that the knee walls were never intended to carry any load. If the rafters span from ridge to outside wall and the house is of normal size, they shouldn't need/have any intermediate support. Also, if the knee walls are load bearing they would need a wall or posts and beam directly below to carry the load down to your foundation. I think the pair of "rafters" on the back of the knee wall were either an attempt to add some shear, or racking resistance to the roof frame OR if they relate to the porch roof, the framer simply laying out the porch roof intersection with the main roof. If you still want to assume the knee wall is load bearing, you can install headers in the knee wall just as you would for a door or window. If you have a 4' opening a 2"x6" header would be fine.