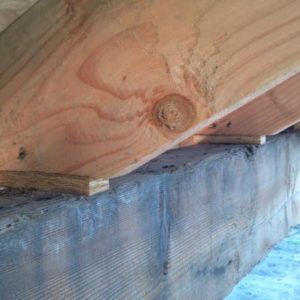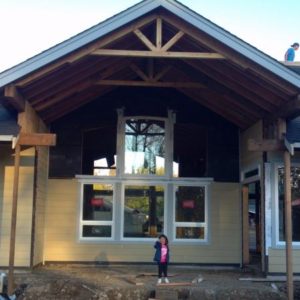We are currently having a custom house built. While out there inspecting it the other day I noticed that most of the rafters on our covered patio were shimmed with press board. I asked several friends about this and all were skeptical of the use of the shims. So, I asked our builder to explain and this is the response I got:
“Sorry I didn’t answer sooner. But I wanted to look into it a little further before I just told you it would be ok. The problem is that the beam trusses that were built back there that support the ridge beam were cut out of 2 by 12 and the actual rafters that come of the beams are cut from 2 by 8. The rafters have to plane out on top so that the plywood is not up and down. So either the 2 by 12 would have to be cut Down on the seat cut further or the 2 by 8 would have to be built up so that they could hit the beam right. The framers chose to bring up the 2 by 8s the difference by using a shim under them. The last thing I want is for any of our framing practices or any of our quality for that matter to be thought of as suspect. The difference needed for the difference back there came out at 3/4 inch which is the thickness of the plywood used. I personally don’t have any problems with using OSB in situations such as this where it is never going to be exposed to direct water, or the elements. The only other alternatives would have been to rip it out of dimensional lumber to size. Or to use another type of 3/4 plywood. Longevity wise I am not sure what could happen to it in the place where it is at. I don’t mind meeting out there to show you what I am talking about. I have to go to cashmere to a job tomorrow will be back on Saturday or Sunday but could meet Monday or Tuesday before you go to work if you want.”
Can anyone out there with framing experience comment on this? Would you accept this for your own house? Any advise, comments, etc. would be appreciated!
Here are some pictures of what I’m attempting to describe.





















Replies
The guy doesn't quite come out and say that someone cut the rafters wrong, but that's how it started.
The use of OSB would not be a problem if it were not exposed (both visually and to the weather), but it appears that it may be exposed. (What additional finishing is planned?)
So probably not a problem, but it makes one a little uncomfortable.
Thank you, guys for your input! I can't even begin to tell you how thankful I am. If nothing else, at least I don't think I'm crazy for asking them about it in the first place! When I received the email from the contractor in response to my question I thought maybe I was stupid for asking if it was a mistake. At least now I can talk with him as though I somewhat know what I'm speaking of. THANKS!
Thank you!
Mike,
Thank you for your input.
Thanks!
Do keep in mind that lots of mistakes happen in construction projects. While certainly part of the difference between a good quality job and a poor one is avoiding mistakes in the first place, much of the "art" of construction is in fixing the little mistakes and errors that creep in -- things like misalighments due to uneven foundations, irregular walls due to slightly warped lumber, etc.
At least this guy has the "talk" right -- "we meant to do it that way" -- but he hasn't quite got the "walk" of making it look like it was intended.
Rainy
The bad part of this framing blunder is that they didn't even try to make the correction look good.........course they didn't try the fit of a pair of rafters b/4 to find out they screwed up.
Certainly mistakes do happen, but a solid pc of 1x or 2x firmly fastened on top of the beams would have done much to eliminate this discussion in the first place.
Mike brings up a good point on tieing the rafters down-those toenails passing through the shims can only go so far into the beam. Would certainly be possible for the rafters to creep with load. Will that ceiling inside the entry be vaulted? If so, required hold downs were probably spec'd , but not installed yet?
Yeah, around here anymore that would not meet code without tie-down straps. They got real strict about 20 years ago.
Hurricane clips
I live in hurricane country so it's nothing unusual to tie the roof down at such locations with simple hurricane clips. They are cheap and sold at the big box stores. Simpson Strong Tie makes good quality connectors. Even if you aren't subject to hurricanes a strong thunder storm will lift that roof up. You could install them yourself easily.
The OSB as shown in you photo along with the open gable porch is totally unacceptable, unless additional ties added.
I would never allow anything like that in my own house, esp. in our sesmic zone and wind zone (I live just south of Seattle, you indicated west. WA) so I'll reply, even though Ron (boss hog, who is a truss expert) said it is probably OK.
1.
Snow load, The worst that can happen is that the roof will look crooked if you look close in a few years as the OSB takes a 1/8" to 1/4" set.
It is well known that the density varies through the thickness of oriented strandboard, with the faces being much denser than the core. Density varies through the thickness because of consolidation characteristics of the wood elements during pressing in a hot-press (ref: http://web.utk.edu/~swang/S_Wang03FPJ1 )
This means that the crushing strength of a narrow slice of OSB is NOT equal to the compressive strength of a piece of solid lumber. If I had cut all the rafter wrong, I'd at least have put a full length of 1x4 on top of the (what looks like a 4x10) 4x10 beam before placing the rafters.
2.
Sesmic. A reocurrence of our 7.5 2001 Earthquake probably would not rip the porch off, but that is more dependent on the intertie at the valley with the other roof- A possible 9.0 in this area would leave it a mess, depending oun your foundation. I only see temporary supports on the porch, better have knee braces on the final posts. And sesmic ties of the 4x10 to the posts and the posts to the foodings!!!
Wind. DW still recalls the 1992 windstorm here with sustained 110 MPH winds, as we had 20 trees down on our 3 acres and the neighbors had a few shingles blown off. That level wind in the right direction will lift that porch roof right off the house with no ties. You look like your house is somewhat in the open so you should plan on that level windstorm. YOU NEED hurrican ties.
Now, one of the better ties low cost ties is the Simpson H2 clip. As seen below. With 3/4" spacer only one of the lower 4 fasterner will hit solid wood, even with the 1x4 mentioned in #1, 3 of the lower 4 fasteners will be in the 1x4 vs the 4x10. NOT GOOD. SO, you do need to go to a better rafter tie, such as an [email protected] opr better, 2nd picture.
View Image
View Image
Here is the WA building code for reference, which requires one of these type clips. 60 MB https://bulk.resource.org/codes.gov/wa_building.2009.pdf
I do my own building, but if I were ever tohave paid someone to frame and they tried to foist the osb spacers off on me, and the osb was already in place (with only 1 (one!!) toe nail), I'd compromise and let the OSB spacers stay in place but ask for (insist on) one of the hurricane type ties on boths side of each rafter.
The last building job I did was in Kent WA, and for what you show, the BI 'may' have directed that the osb be torn out and at least a 1x4 installed. OR, that th;e osb be cuttoff even with the edge of the 4x10 and a 2x4 or 2x6 ledger flush against the rafter bird's mouth be installed and an H2 type tie be install at each rafter. I dont think you would need to be that insistent, but ssure would insist on double hurricane/sesmic ties with at least 4 fasteners into the 4x10 and rafter on each side.
Yep, you bet, have buried old extension cords for power to some sheds.
Apples and crab cake comparison though.
A shed built from all scrap in which there is a total of $5.00 (mostly nail cost*) or less out of pocket total 'investment', that is meant to last less than 20 years, is one thing; a house you live in and are paying a few HUNDRED THOUSAND to somebody else to build is another (say about a 5 order of magnitude difference!) Now, if the framer was doing the work volunteer, then I'd either live with it or fix it myself.
Heck, I need to move some stored 4x10 oak beams, and am building another shed to keep them dry - am using 1/2 rotten 2x8s for that vs. new 2x4s. Also using 1/2 rotten railroad ties as foundation. All of it might be falling down in 20 years -- so what, I'll have used the good oak for something by then and my grandkids can just shove the shed into a compost pile with the dozer .
I'd not expect the OP, who is forking out a few hundred K for a new house, would be very happy if his porch blew off 20 years from now, eh?
Like others have said, there would be folks insist the whole porch roof be torn off and re-done.
* OK, I could slavage bent nails and use them, but there is a limit even for me, although I have seen folks in dire need collect bent nails and straignten them.
Of course, getting electricuted to save fifty bucks on UF cable is "just being thrifty".