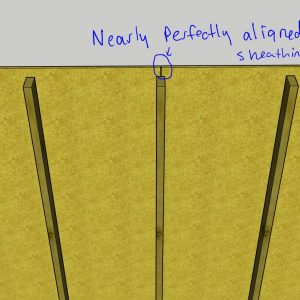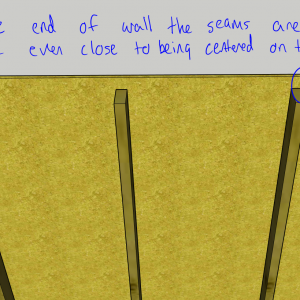Issue with Sheathing spacing causing stud misalignment
Hi all,
I’m new to building design and am looking for advice on how to properly sheath a 28’3/4″ long, 2×6, 24 o.c. wall. The issue I am having is that when factoring in a 1/8″ gap between sheathing panels, the sheathing seams eventually do not line up with the studs. the 1/8″ gap compounds to offset the sheathing from the framing. If I were to construct this wall without the gaps then each seam would align perfectly with the center of the stud.
For reference it is an 8′ tall wall so I am trying to apply the sheathing vertically. See attached pictures for reference.
Any advice on how to correct this issue?





















Replies
buy sheathing that is sized for this use.
Most panels sold for use as sheathing are really a little smaller to allow for the gaps.
No matter what size I use the 1/8" gap is going to compound and cause misalignment with the studs. Additionally I was hoping to use zip sheathing, which I can't find in the sizing of the panels you recommended. Could you provide a more general answer? I just need to know how it is possible to sheath a building without having the seams miss the studs on walls over 16' long.
The answer will be more specific than general.
https://www.huberwood.com/uploads/documents/technical/documents/Installation-Manual-ZIP-System-Sheathing-Wall-and-Roof.pdf page 18
"The unique edge profile is designed to accommodate incremental panel expansion and does not require manual gapping along the 8' edges.-Maintain 1/8" space where 8' panel edges meet 4' panel edges. Unique edge profile does not provide the full 1/8" recommended space in this situation.-Maintain 1/8" space where 4' edges meet. Unique edge profile is on 8' edges only.,,,"
which means if you get the Zip panels, they could be designed not to need the gap.
on the other hand, if you look at the big box stores for standard OSB, the actual dimensions can be less than the nominal panel size.
https://www.homedepot.com/p/Oriented-Strand-Board-Common-19-32-in-x-4-ft-x-8-ft-Actual-0-578-in-x-47-75-in-x-95-75-in-339696/205821485
If your studs are on 24 inch centers, the 47.75 width would leave a quarter inch between two adjacent panels at every other stud.
feel free to mask up and take a field trip to the local store with your tape measure.
Ah that's exactly what I was looking for! thank you.
Most panels are "sized for sheathing" from the plant but they seem to swell up to full size pretty quick. It's pretty common to have to rip one down a bit once in a while. There are several ways to do this accurately with a circ saw. Good practice to heavily caulk or paint the ripped edge before install, imhop.
you do the framing based on typical standards - 16 inch on center, 24 inch on center, and then "fit" the sheathing as needed - your framing design does the stud location, not the sheathing dimensions
the 1/8 gap may cause you to trim the sheathing, but when you do the inside work, consistent framing will make things easier.
good luck
In 40 years in the trades, I've never seen "sized for spacing" sheathing that was actually sized for spacing. I've had this conversation with a lot of other carpenters and they say the same thing. Every time I've tried to space the sheathing, I've gotten the same results you did. Also, no framer I've ever known spaces sheathing. I've never seen it cause an issue, although perhaps in the humid south it would.