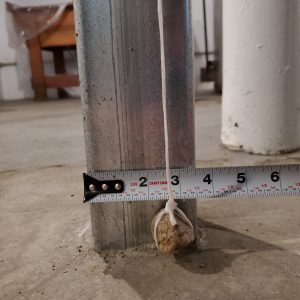Jack Posts out-of-plumb – quick answer pls
Hi all,
We have a contractor job in progress and I’d like an opinion please before they complete the job in the next 2-3 days.
We are having supplemental jack posts and I-beams installed in our basement to address sagging 100-year old existing beams. While there was no structural risk, the existing beams had settled/deflected, causing upwards of 4” of floor sag in spots. The new posts/beams are being installed, and we will have lifting (SmartJack system) to even out the most egregious floor sagging. See photo of the design. We would then have shims placed on existing beams so load is distributed.
The contractor has installed the posts and is ready to set in the I-beams. When I inspected the posts, I noticed two of them out-of-plumb by 3/4” to 1” relative to vertical center (see photo). The posts are approx 84” tall. If it makes any difference, both these posts are end posts.
I’m not an expert but I know you want a pure vertical support for the base plate and ground. Should I be concerned with this level of deviation from vertical?
Note in photos I rigged up a simple plumb line with a string and weight, anchoring to center top of beam to measure the level of out-of-plum ness at base of plate.
I’d appreciate advice before they set in I-beams. They’d need to drill out the concrete and reset the posts, so there would be a PITA factor and it would set us back a bit.
thanks for the help!






















Replies
Yikes! That’s too much out of plumb for 84”. I would insist on it being corrected.
Thank you.
It is driving me nuts that I cannot find any specs or inspection criteria for “out of plumb-ness” tolerances on jack posts. In the absence of this, it turns into a subjective argument with the contractor. It’s a pretty big deal since my entire home will be supported by these posts.
From the American Institute of Steel Construction (AISC) Code of Standard Practice for Steel Buildings and Bridges, Publication AISC 303-05. (my copy is old, the 2005 version)
7.13. Erection Tolerances
7.13.1.1. For an individual column shipping piece, the angular variation of the working line from a plumb line shall be equal to or less than 1/500 ...
Generally applies to any steel framed building, and would be specified in the construction documents as an applicable standard. Not sure it would apply to your situation, but it is a starting point for the discussion on what is a reasonable tolerance for plumb.
Thanks, interesting! So 1” deviation for every 500” of column height? Right now I have 3/4” to 1” deviation on an ~84” post. Yuck.
Appreciate the reference!
If it was my house, I would mention it, try to get a reduction in price, and let it go.
The bearing point of the screw above seems to be well within the footprint.
Given the top is attached to the floor above, which is secured in several directions, I do not think this will cause you much of an issue.
If the screw needs to be tightened, it will move to a small extent in the direction of the tilt, but after it is extended, it should not move further.
Not pretty, but it is what it is. (but as you know, it is not my house)
Thanks for the insightful reply. Just to clarify though, the jack posts will be supporting horizontal I-beams, and the flooring above (joists) will rest on the I-beams. Unless I misunderstood the design, there won’t be any attaching of the floor joists to the i-beams. (I need to check on this piece…I am not sure if it is standard practice to bolt joists to the beams?)
Would this change your answer at all? I want to make sure I am interpreting correctly. Thanks!
I would be surprised if they did not plan to attach the joists to the new beams.
https://www.foundationsupportworks.com/solutions/smartjack.html
Why not call the company direct and see if they have an opinion on what acceptable plumb is for these columns.
Do you have a permit for this work? If so , the building inspector may want to express an opinion, and may do so sooner or later.
Thanks, will do so. I appreciate your replies.
was curious about this: https://commercial.supportworks.com/technical-information/technical-manual.html and the technical specs and instructions for this system start on page 330 and following. It shows a plumb bob, and a level in photos, but never actually says you have to plumb the post. A few places (pg. 339) it says "Smartjack is designed to support axial compression loads only. The SmartJack® should not be used in applications where the system is intended to resist tension or lateral loads." You could be real particular and suggest having it anything other than plumb is putting a lateral load on it. Sort of surprised the technical manual doesn't state the first and obvious rule for a typical vertical column.
You are officially my hero! This gives me exactly the documentation I need to have the conversation with the contractor. It also answers some other installation questions I had. I really appreciate it!!