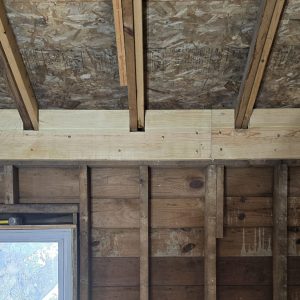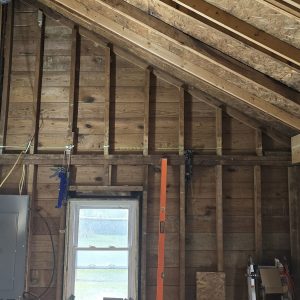Joist Clearance Issue with Ledger Board
I am reframing my 1942 home with new floor joists above 2 bedrooms. (Completely gutted). I placed my ledger (Shown in the photos) and my laser level. The bottom of my beam is where I set the laser.
My problem is that on the ledger side. I do not have the height to use a 2×10 joist hanger as I designed. As the top of the ledger isn’t high enough with the pitch of the roof.
My plan to return the 2×10, and use 2×12 for joists. Notching them 2 inches for the beam (to keep the floor level) and use 2×6 joist hangers on the ledger side, and clip the top 5 inches of the 2×12 off to make room for the roof pitch.
Any other ideas are more than welcome! I definitely need guidance. Thanks for your time!





















Replies
Instead of notching 2x12 joists, which can weaken them, consider using 2x8 or 2x6 joists with double or sister joists to maintain strength. You can also consult a structural engineer to confirm the best approach for your specific situation, ensuring the floor remains level and structurally sound. This avoids compromising the integrity of the joists and meets your height constraints.
Given the height constraints, using 2×12 joists and notching them to fit over the beam seems like a practical solution. If you're limited on height, switching to 2×6 joist hangers is a good approach. Just ensure that the notching is done correctly and the joist hangers are properly supported. Alternatively, you might consider adjusting the beam height or exploring other joist hanger options that fit within your height limitations. Consulting with a structural engineer could also provide additional solutions to ensure stability and compliance.
You got some weird stuff going on here. Let me try to unpack it. First- this big 2x10 ledger you installed has very little integrity because you made those big notches for the rafters. The board is only as strong as the unnotched part so essentially that’s now a 2x6. Why did you notch it and bring it up to the osb roof sheathing? Unless you’re spray foaming that blocks the airflow for you roof venting. The floor joists should get their ends cut at the angle of the roof pitch and sit on the top plate you buried behind the ledger. They get nailed into the side of the rafters. If you’re going to put in a ledger screw a 2x6 to the top plate with structural screws. I’d recommend furring the whole wall to support the ledger and get more insulation in your walls.
Yes, sorry for my poor description.
I understand the notch makes the board smaller, however it gives me a place to screw joist hangers to match the height of the other floor. (I plan on raising the roof to add a 2nd story, so I need this to carry a floor load.)
I will be furring out the entire wall and to support the ledger.
I can only fit a 2x6 hanger on the ledger. So I will use that with 2x12 joints 12 inches on center, notched 2 inches on the beam side to give it the proper 9 1/4 joist height. I will also clip the top of the joists to get out of the way of the roof. With proper blocking on the top of the joist to prevent twisting due to the smaller hanger. My span tables allow for 12 feet eith 2x6 joists (12.oc), I am spanning 10ft. 8in.
After I clip the top I will have 7 1/4 of joist. (Although clipping the top does not have a strong difference on the load capacity of the joist)
I hope I made this make more sense!
This is what is behind the ledger
If you’re raising the roof then why don’t you tear it off and let your floor joists rest right on top of that triple top plate? I get what you’re trying to do, and it kind of works, but there’s a reason things are built in a traditional, time honored way, and you’re ignoring that knowledge.
Also won’t all those roof rafters be gone if you do that, so wouldn’t you be able to hang an unnotched ledger?
This will be 2 bedrooms, and I need them completed before I have a roof raised. I can not afford that right now, but I want to frame it out now and have it ready to go in the future
Hi,
I think you should try to Using 2x12 joists and notching them to fit may compromise their structural integrity. Instead consider using 2x8 joists with appropriate joist hangers or consult a structural engineer to ensure safety and compliance with building codes.
Thanks
Using 2×12 joists with notches and 2×6 hangers sounds like a viable plan. Just ensure the notching doesn't compromise the joist strength and that your modifications adhere to local building codes. If you need further guidance, consulting a structural engineer could provide additional reassurance.
Here is an update of what I am doing, all feedback welcome!