Are these deck joist to ledger gaps too big?
Having the deck put on … so a lot of questions here so the builder
gets less tired of me asking …
A large section is 20×14, 20′ along the house. This will be a screened
porch (roof to support).
2×10 framing, 16″ centers.
The question is the gap between the joists, and the ledger.
Joists are tight to the ledger at the top, then
gradually open towards the bottom.
LUS 28Z product documentation suggests a maximum gap of 1/8″ for
advertised load, with a maximum of 3/8″, and there are tables to
look at that load number.
There are a few gaps that are 3/8″ + at the bottom.
3/8″ seems like a huge gap. Is the gap a common feature? The
joist will shrink, and pull away a little over time. (I’m not
the carpenter, but seems it might be not too much work to get a
better fit).
A few joists have hangers .. most are just tacked up with
5-6 nails.
Photos attached. Thanks for listening.
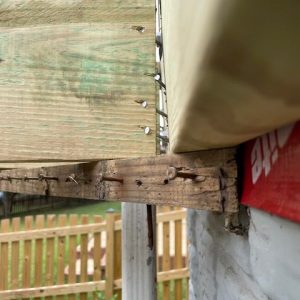
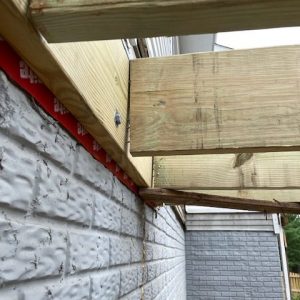
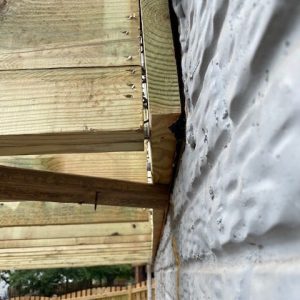
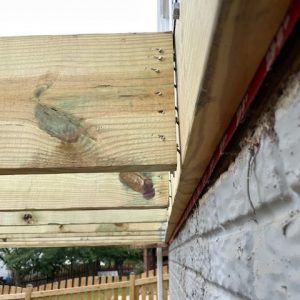
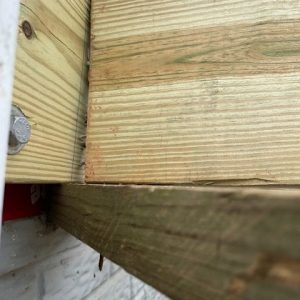



















Replies
Insist that the builder use joist hangers. Discussion should end there.
Frankie
Good point. I'm sure the intent is hangers for all
of the connections, and will make sure of that
just to be save.
With hangars, with the tacking method, there are still
4 more nails going through the bottom 1/3 of that
joist.
Seems to be asking a lot from that end of the
wood, with the long gap (less bite), and a lot of
nails (to me) splitting a little bit.
I think the widening gap between the ledger and joists is due to the ledger's face not being plumb. If that is true, then the ledger's bottom edge should be shimmed out with washers added to the lag screws or bolts.
I don't know why the joists would be tacked in place, unless the local supplier did not have enough joist hangers in stock. Joist hangers must be used and the gap from joist to ledger should not exceed 1/8".
Also, the bolts or lag screws that attach the ledger to the house should be 2" from the top and bottom edges of the ledger, and they should be staggered along the length of the ledger. Be sure that the ledger is properly attached to the house as this is a good sized deck, and the screen room structure adds a considerable amount of weight, especially if you live where there is snow. Don't be afraid to ask your local building inspector any questions you may have...
For some excellent reference material, Mike Guertin, from Fine Homebuilding, has a video on YouTube entitled, "New Shop Class video series on Critical Deck Connections". Also, if you're a member of Fine Homebuilding on-line, there's a number of articles on the subject...
Yes - very good videos.
New photos ... still seems suboptimal to me.
Now the other end is short on those boards. Notes can
block out to the end rim ... there is going to be a roof supported
by this end of the deck.
One hangar
to go on this section. Couple different hangar sizes, but both
are listed for 2x10.
Angina.
https://www.awc.org/codes-standards/publications/dca6
There is much wrong in your photos.
the beam that holds up the joists needs support, and face nailing is nothing close to what needs to be there.
The last joist hanger in that run should be a concealed flange joist hanger. This guy just bent a regular joist hanger around the rim joist. This work is awful, if I were an inspector and saw something like that I would scrutinize everything. I agree with Uncle Mike, fire this guy and find a better builder. Totally unacceptable workmanship, and I’ve seen my share of hack jobs, but this is next level…
This would lead me to question every aspect of their work. What are the ledger bolts attached to on the structure of the house (rim/band joist? masonry veneer?) Did they use the proper fasteners for the hangers (listed hanger nails and the longer 10d nails for the diagonals?) Minimally this is sloppy work.
This is sloppy work and like Mikejon would worry me about the overall quality of the work. It's not the end of the world and I doubt the structural integrity of the deck is compromised but your framer isn't being very fussy. I'd be having a face-to-face with him and explain that slop isn't going to cut it.
Why isn't that outside girder notched into the post?
As mentioned by others, this is very sloppy work. The attachment of the ledger does not meet code, as I previously mentioned, and I would want to know if the lag screws or bolts penetrate the house rim joist per the code. This feature is supposed to be visible for inspection purposes. The hangar flange on the end joist that is bent over violates manufacturer's requirements and code, so that is the wrong type of hangar. It's probably not a big deal, but just another example of poor workmanship.
This poor quality work is what your local inspector should be protecting you from. I have a hard time believing that this contractor could pass a thorough inspection. You really want to verify that all the critical deck connections are structurally sound, especially with the additional weight of the framing and roof that you are planning.
Check.
Not sure when inspection is ... will work on this. I hope to be
here.
The ledger connection is always suspect to me ...
From inside unfinished basement, the band board/joist of the house
does not really seem provide much in horizontal load .. this is
where decks attach via lags.
The band board attaches to the joists with some nails ... These are
not so strong after a few years, and are hammered into the end
grain. The base plate of the first floor wall (2x4) might have
some nails into the board to help it resist horizontal load ...
from inside I can also see some joist "shrinkage" away from the
bandboard so there are gaps to nearly every joist. (it could be the
bb has pulled away a bit over the years via the old deck).
Asked for these ...
DTT2Z Deck Tension Tie
https://www.finehomebuilding.com/2009/07/16/a-new-code-requirement-for-decks
Seems like a really good thing. Not required in this county.
Thanks for the replies!
I hope you have not paid this guy.
There is too much that is not right.
I would be inclined to fire him and find another builder who knows what they are doing.
do you have a building permit? if not, now is the time to contact the right office and get one.
You say that the DTT2Z is not required in your county. Is that something you have determined on your own, or that your builder has told you.
Assuming that your county works from the standard codes (IBC, IRC, etc.), there would have to be a specific statement that the section of applicable Code that requires the deck framing lateral load path to tie back into the house framing does not apply. Over the last decade or so, the sections of the IRC relating to decks have proliferated. There's a reason for that.
If it's like this in the beginning, and if you stay with this guy, you need to watch the guardrail attachment methods like a hawk.
I note that my engineer on a deck job pointed out to me that when you run a Google search on "deck failure,' the first three pages are attorneys.
No forward movement due to weather ... keeping a close eye,
and referring to resources provided. Ooohm and a cautious
eye on the work.
Again - appreciate all of the feedback on this.
It looks like you've gotten a lot of good advice already, but here's one of the videos that MisterEd1957 mentioned above (which are here on our site and on YouTube): https://www.finehomebuilding.com/project-guides/decks/installing-deck-joists
And we have a whole guide on the website that includes all of our best articles on building decks. Here's the chapter on framing:
https://www.finehomebuilding.com/project-guides/decks?c=framing-a-deck
Rob Wotzak, web editor