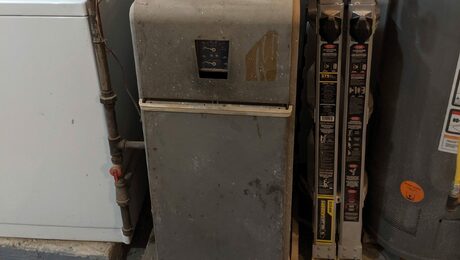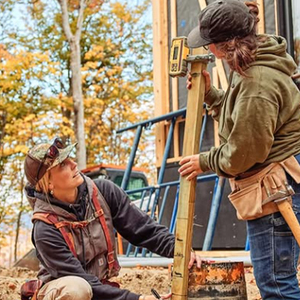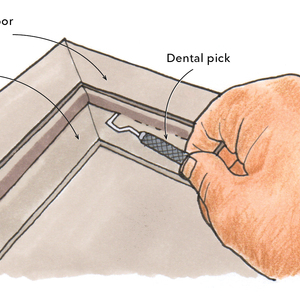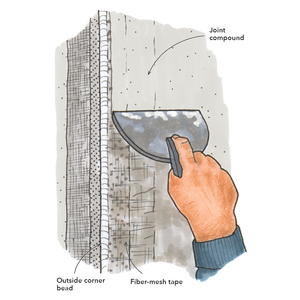Hey folks- I am running drain lines on a house I am building for myself, and one of my 3″ branch lines runs into a triple 2×12 joist beam. I know the code for cutting and notching joists, but I’m not sure if joist beams are treated differently? My county inspector just retired, and his replacements are not returning my calls, so I’m hoping you can inform me!
Karl
Eastern NC



















Replies
Fly,
Not knowing what all the beam is holding up, I wouldn’t become an unqualified plumber and hack and whack the framing.
The plan specifically say no hacking or whacking permitted, which is why I'm asking. This is a simple structure, with load bearing on the outside walls, so I feel comfortable drilling a 3 1/2 inch hole in a triple 2 x12 joist beam spanning 80", if permitted. I can't find anything in the code that differentiates between floor joists and a joist beam, but I need to know for sure.
What does this “beam” hold up?
My googled up code segment:
R502.8 Drilling and notching. Structural floor members shall not be cut, bored or notched in excess of the limitations specified in this section. See Figure R502.8. R502.8.1 Sawn lumber. Notches in solid lumber joists, rafters and beams shall not exceed one-sixth of the depth of the member, shall not be longer than one-third of the depth of the member and shall not be located in the middle one-third of the span. Notches at the ends of the member shall not exceed one-fourth the depth of the member. The tension side of members 4 inches (102 mm) or greater in nominal thickness shall not be notched except at the ends of the members. The diameter of holes bored or cut into members shall not exceed one-third the depth of the member. Holes shall not be closer than 2 inches (51 mm) to the top or bottom of the member, or to any other hole located in the member. Where the member is also notched, the hole shall not be closer than 2 inches (51 mm) to the notch.
3.5 inches divided by 11.25 =0.311 this is pretty close to the max, so no leaving an extra half inch for wiggle room.
one third of 11.25 is 3.75.
You might try hard to see if you can route the pipe around this beam.
you can also review the loads for the beam and see how close it is to minimum code strength for the spans involved.
Thanks Unc. I've read R502.8 half a dozen times, and until now, missed the mention of "beams", although I guess my question more specifically regards a "girder". The hole is indeed close to the limit, but it is only 17" from a support column. Max span with triple 2x12 for my width bldg is 124". As I mentioned, I am spanning 80". I would love to stay under the girder, but doing so will require installation of an ejector pump to reach the septic tank.
It's possible. Depends on types and amount of loading. Depends on where (top, bottom or center) and where along the beam (near the end or near the center) that you need to notch or drill.
Do you know a nice friendly engineer you could talk too? He/she could take all of the worrying for you and you could sleep better.
You might go to a REAL lumber yard. They sometimes have access to an in house engineer.
I'm really not worried about the integrity of the girder. House has a trussed roof- the load is on outside walls. I really just need to know if the rules for joists are the same for the girder under them. Don't want to drill the hole and then have the county inspector to say no, and by the way, you need to replace the girder! Guess I will just wait until one of them decides to eventually call me.
Spend a couple of hundred bucks to get an engineer's written opinion. It's cheap insurance.