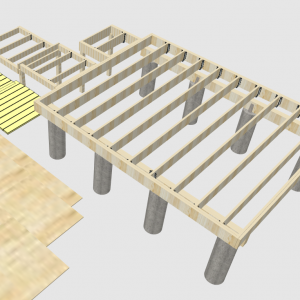Hello guys, I’m still in the process of designing a 12×15 office and I have different opinions about mid span blocking. Some people said I don’t need those and some others suggested that I add those.
I will use 2×10 floor joists above eight 16″DIA sonotubes.
I always have great responses from you. Thanks for your eventual suggestions.




















Replies
blocking, or bridging will serve to keep the joists vertical, and more importantly, share loads between adjacent joists, increasing stiffness of the floor.
your drawing shows the joists resting on beams, which are supported by the columns.
Joist hangers on the rim joist are not doing anything, since the joists are not supported by the rim joist, but by the beams.
What is the driver for such large sonotubes? What is the depth? Do you need to design for seismic events?
Thank you for your comment. An engineer designed this solution on 16" DIA sonotubes and it looked very large to me, but I'm not an engineer so I didn't questioned him. Looks like you are surprised like me about the sonotubes size, right? The sonotubes would be 3 feet under the ground and more or less one foot above it. The frame is 2x10 and also the 3 beams each side in between the sonutobes and the frame.
I added the joist hangers thinking it would avoid rotation on the joints better than not having those. Bad idea?
The 16" diameter tubes are likely sized for soil bearing since it's unlikely that there will be a footing under them.
Midspan blocking might be nice, but what you really need here is blocking between the joists over the beams to resist rotation. Code requires lateral restraint at supports, and that's what the beams are. In more typical construction, the ends of the joists land on the supports, and lateral restraint is handled by the rim joist or joist hangers. I see you have joist hangers on the cantilevered rim joists, which I'm guessing you hope will counter this rotation. But I'd consult an engineer to make sure those will work in your scenario. I suspect they wouldn't. If you're trying to avoid going to an engineer and using the code as your guide instead, your design doesn't currently meet it.
Thank you for your comment. This was designed by an engineer. Sonotubes are 3 feet under the ground and probably one foot above it. 3 vertical joists put together would be bolted on the concrete on each side. On top of that the frame you see in the sketch. Am I in trouble?
I wouldn't say you're in trouble. I'd still block between the joists over the beams because it's easy to do. If you have large enough cutoffs from your joists, repurpose those for blocking - it's almost free at that point. But if you don't, you don't have to go buy more 2x10s. Blocking over supports typically only has to be 2/3 the depth of the joists, so you could get away with 2x8 material instead of 2x10. It's hard to say if those sonotube sizes sound big without knowing where you're located and your soils. Footing sizes get pretty big pretty fast in softer soils and as tributary areas (basically, as the amount of building they have to support) grow.
What you are calling blocking to is referred to as “bridging” in the code residential code and is required per section R502.7.1. Fire Blocking may act as bridging.
Link to code Section R502.7.1:
https://up.codes/viewer/alabama/irc-2015/chapter/5/floors#R502.7.1
Thank you very much!
"I have different opinions about mid span blocking."
If your rim is a 2x10 and you're going to use structural screws to attach them to the floor joists, I'd say you've got the lateral restraint at the supports covered.
Your joists are going to be 11'-9 to 12'0 long. Assuming 4'x8' sheeting, you'll have 2 sheeting joints in the 15' direction. If it were me, I'd use blocking under those joints to help eliminate the possibility of squeaks AND to provide 2 rows of bridging.
Overkill? Perhaps. But you're only gonna have this chance to easily install the blocking
Thank you very much!
Your joists are (very solidly) prevented from rotation by the hangers at their ends. The engineer didn't spec joist hangers because he rightly believed that proper nailing at the rim joists would provide sufficient resistance to twist. Follow the code applicable to your location for requirements for mid span bridging (blocking). Code requirements vary. The cantilevered nature of the frame is immaterial to bridging requirements. You don't need bridging/blocking directly atop those beams. Toe nailing into those beams provides extra rigidity against twisting. Reading IRC, if that is applicable to your area, bridging/blocking isn't a requirement unless the 2x joists are 12" or more in depth (6:1 depth/width), with any bridging spaced no more than 8 feet apart. What is the span between those support beams? The engineer's specs appear to comply, at least minimally, with the IRC code. He/she may have decided that the dead/live loads on such an office floor application weren't sufficient to require bridging. If you'll sleep better with bridging, add it. Do whatever you need to keep your building dept happy.
Thnak you suburbanguy. the span between the supports is going to be 10 feet. One foot cantilevered on each of both sides.
It's more of an issue with decks than with a sheathed floor, but mid-span blocking can avoid some of the 'waviness' you can get as joists move around as water content increases and decreases.