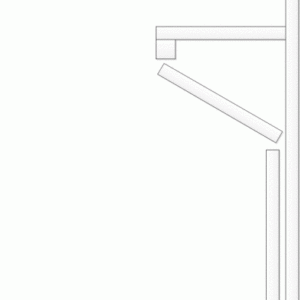Hi All,
I would like to add a Juliette Balcony to the second floor of our home. (Off the master bedroom.) I am aware of the code around cantilevered decks (1/3 joist length, max of 2 ft), but I’d prefer not to penetrate the wall to sister the joists if I can help it.
The balcony would be about 8 ft long by 3′-6” wide.
I am further limited in that I don’t want to have posts on the outside edge as in typical deck construction since the balcony will be over an existing deck (existing deck is at +11′-0′, 22 ‘-0” deep, 85’-0” long)
Does any one know of a construction technique where by I could attach a ledger board to the exterior of the house, hang joists as in a typical (though short) deck, add a beam on the outside edge and then use support posts at a 45 degree angle back towards the house, where they would land on 4 x 4 posts that would but up against the exterior walls of the house?
thanks in advance




















Replies
Your probably going to need an Engineer
The problem isn't that complex, but you will probably need a design sealed by a Professional Engineer, in order to get it through the Building Department.