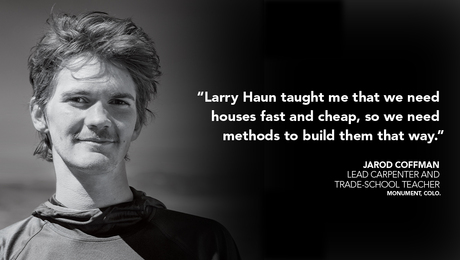Since it’s so cold out, here are some pics from last summer of a deck/addition/and redo job I did…
Discussion Forum
Discussion Forum
Up Next
Video Shorts
Featured Story

Inspired by Larry Haun, this passionate framer is teaching a new generation of builders.
Featured Video
SawStop's Portable Tablesaw is Bigger and Better Than BeforeHighlights
"I have learned so much thanks to the searchable articles on the FHB website. I can confidently say that I expect to be a life-long subscriber." - M.K.

















Replies
Just a note...the "Swiss Chalet" roof overhang in the third photo is to be changed this spring...
Jake Gulick
[email protected]
CarriageHouse Design
Black Rock, CT
Sweet: A great transition between the woods and the house. Strong yet discrete lines. Great use of colour. Tight execution.
Will you shorten the Swiss Chalet gable or change the roof lines altogether?
Thanks! I guess the answer is both! The overhang obviously projects further at te peak, but the overhang at it's base is better. So, I will convert all to a 16" or so overhang that is parallel with the wall. Open detailing, rafters visible, roof deck to be beadboard where visible, as was done with the addition (the projection into the deck with four windows). The project is on this house...
and the quick and crude concept sketch is the goal....the detailing of the entry post and beam area has been reduced nd refined, and the dormer window area has evlolved as well...I'll try to snap a current drawing..
And finally, heres a funny "progress" shot...another swiss chalet...just doesn't work for me! LOLJake Gulick
[email protected]
CarriageHouse Design
Black Rock, CT
It'll be worth $125K more when the job's done.