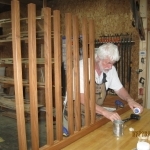I am attempting a crown moulding on a second floor with a partially sloped section. It has a ceiling, knee walls, and the underside of the rafters. There may be a name for that section, but it escapes me. Where the underside of the rafters meets the horizontal ceiling is where I want to install the crown moulding. Obviously, it is custom. The pitch is 9/12 which makes the angle 37 degrees.
To make it easy, I would like a filler piece to attach to the slope – kind of like what we would do for cove moulding. I will describe the area as a right triangle. From here on, only those who passed geometry in high school will be able to help. (Weak attempt at humour.) The altitude (side A) on the left, the base (side b) is horizontal, and the hypotenuse (c) is on the right. Angle A is 53 degrees, angle B is 37 degrees and angle C is 90 degrees. The hypotenuse lies against the underside of the rafters giving me two 90 degree surfaces to which I can nail the sections of the moulding.
How do I rip that on a table saw? I have a hundred feet of 2x4s to rip to make this piece so we need to set it up as a small production run.
I have a Unisaw, right tilt. I tilted the blade to 37 degrees, ‘cause I can’t do 53. But I cannot find a safe way to cut it. With the fence on the right, the piece I want is under the blade. Very dangerous. With the fence on the left, there is nothing to support the scrap, and the piece I want is under the blade and too close to the blade for me to hold.
I attempted cutting on the bandsaw, but it becomes equally as dangerous. Tilting the table on the jointer makes too much waste.
Can anyone come up a simple way to make this cut?
Thank you, and I hope you enjoyed today’s brain teaser (with a purpose).




















Replies
Not much help, but...
... you could get an answer to this on the Journal of Light Construction 'Rough Framing' forum. There are some very serious mathematicians there. http://forums.jlconline.com/forums/forumdisplay.php?11-Rough-Framing
John
You're right, you lost me on the parts is pieces..............
but,if trying t to cut this on the flat,what about standing it up on edge and running it through?
Thanks for the tip
Calvin. I'll check it out.
Maybe can cut it.
Thank you, Len. Ripping short pieces (blocks) rather than 8' lengths would be easier. Part of my concern is holding a "wedge"--which is how the piece comes out of the balde--with the thin corner against the table saw table. It seems insecure. I had thought of running the pieces through until about 3" is left at the end then turning off the saw. This way, there is still enough stock at the end to maintain control over the piece.
These thoughts came to me after I wrote the post, of course. the other idea is to stick the work piece to a sacrifical guide with carpet tape (my third hand) so that then the piece exits the blade, it is firmly held to the table and the fence.
Why doesn't someone build a table saw that tilts the blade to 60degrees?
Cheers,
John
Maybe I can cut it.
Here is a photo of a mockup of the moulding I want to make. The slanted surface goes against the underside of the rafters. What do you call that part of the "ceiling"?
Seems I must cut the spruce pieces in short sections stuck to a guide peice with carpet tape. Only way I can see to accomplis the job and keep my fingers.
Cheers,
Capn John