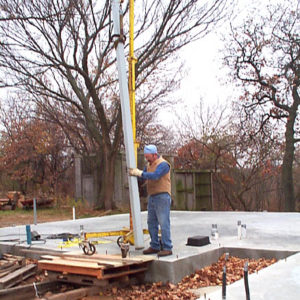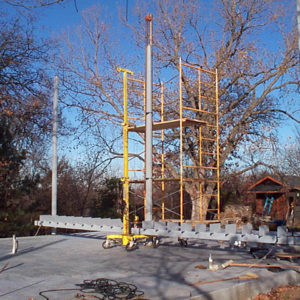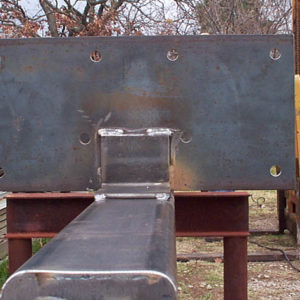A few days ago I posted a photo of the Cultured Stone wall on the house we are building and I promised to post some shots of the rest of it. So here it tis.
My husband would rather work with steel than wood, so at first we thought of building an all steel house. After considering the details, pros and cons, however, conventional wood construction won out. We wanted it to be mostly a cathedral ceiling, open with a loft, so supporting it with 3 steel columns and ridge beam worked out perfectly. We had the slab done by a contractor, and since then, it has been built by just the two of us.
1) The first column being raised.
2) After all 3 columns were up and welded to 3/4″ steel plates anchored in the concrete, we brought the ridge beam into position. A pad eye was welded to the top of the ridge beam and a pipe a few feet taller then the columns was attached to the back of the center column.
A hoist on the pipe raised the beam to the top of the columns.
(Now that sounded easy – right? I’m not sure that I’ve recovered yet from seeing that beam swing around while I desperately tried to hang on to the ropes that were supposed to hold it steady)
3) The rafters will be bolted to steel plates that are welded to the top of the ridge beam. This photo (taken while the beam was being fabricated) is of one of the plates.
kestrel






















Replies
1) Once the beam was up, it was welded into position and the center pad eye was cut off to make room for the last plate for rafters.
2) Next came wood framing. My husband was working full time, so work on the house was nights and weekends.
3) And there were delays
Kestrel
) There were many frustrations working with a slab that isn't square or level, but it came together.
2) Now for rafters, little 2x12's. Here is the first one, it's actually a double, 2 - 2x12's, notched for the outlooks that will support the overhang. Our hoist only lifts 14' so the rafter was attached off center, closer to the outer wall.
3) Then to swing the rafters up to the beam, a steel counterweight was hung from the rafter tails.
kestrel
1) Each rafter was drilled and bolted in place.
3-5) Until all the rafters were in place along with the floor joists for our loft.
kestrel
And then the roof sheathing, shingles and skylights.
kestrel
What to do with the walls? Having climbed all over this house, we are absolutely sure we never want to get up there again once it's finished. So a permanent no maintenance siding was appealing. We'd never done brick or rock - but they say cultured stone is DIY friendly. So here goes.
1) Cover the exterior with lath. The Cougar Paws boots and kneeling pad were a life saver.
2) Window sills are to be supported by angle iron.
kestrel
1) Then cover it with a scratch coat.
2) The stones were stuck on and temporarily spaced out and supported with small blocks. The joints haven't been grouted at this point.
3) The stones were held up from the intersecting roof about 2". Grouting was done from the top down, mostly so that we wouldn't have to move the scaffold another time.
kestrel
One wall is finished. Next we'll tackle the back. Meanwhile one of the inspectors checks on progress.
kestrel
This looks like a great project. I like the stone detail on the walls. Over how long of a time period have you been working on this house?
Thank you all for the nice compliments. We really appreciate it.
Barney -We've been working on it for 2 years. It should start going faster now. My husband just retired, so we will be able to work on it full time (if the snow would just go away).
moltenmetal - Cool name!I see the roof picture I posted was taken before the roof was finished, so the ridge vent isn't shown. We used Shingle Vent II with soffit vents and think we will have Icynene sprayed. We are thinking of making the air channel out of polystyrene foam board, held out with foam blocks. Haven't tried it yet, but I'm hoping they can be held in place with glue and just a few nails or brads and little canned foam to seal. Do you think that will work?We live in north eastern Oklahoma, so the climate is mixed humid. We get a little snow most years, blazing hot summers, and some very humid days, so we were hoping to have roof insulation that won't soak moisture from the outside humidity.
CAG - Will keep posting pictures. I've found a tremendous amount of information on BT and in the archives, that has helped us. We appreciate the time all of you give to the rest of us.
Andy -Real Stone? Oh NO! That stuff is heavy. I wouldn't think cutting it would be easy either. Our local Cultured Stone supplier was tremendous. They let us practice on one of their walls and their masons were great teachers, so we knew we could do it with CS.BTW, I enjoyed the beautiful work on your website.
Butch -My husband is a welder by trade. He started off with 20 years in the Navy. Then we owned a welding company for several years. His last job was in safety with an oil company. They went through the corporate downsize games and gave him a nice offer to please retire. Exactly what he was hoping for.
Thanks again for the comments,
kestrel
Sounds like your insulation method will work. I've never worked with spray foam, but it's got to be better from a moisture perspective than some of the other options. I'm up in Toronto, so we have humid summers AND cold damp winters- and despite reading this forum and scratching my head repeatedly I have no idea where to put the damned vapour barrier on my insulated basement walls without having a moisture problem!
FYI the name is from a wierd hobby I have, which your husband may get a kick out of. I built a propane-fired melt furnace (basically a firebrick-lined box with a piece of hard firebrick for a hearth, wrapped with some Roxul FlexiBatt mineral fibre house insulation (popular up here!). I use it to melt bronze scrap (plumbing fittings, turnings, and whatever else I can find) to make sand-cast rustic bronze hardware for my amateur furniture projects. Nothing fancy- nothing complex. Just the sheer joy of making a wooden pattern and duplicating it in bronze- it's a lot of fun (if you're careful and know what you're doing!)
I used to to art glass blowing as a hobby and loved it, but had to give it up because the local studio I rented space in part-time went broke. So I turned my interest in hot work toward casting- got a few crucibles, some silica sand and some bentonite, made a few molding boxes, started collecting plumbing fittings and brass scrap, and I was away to the races!
You did pick a challenging hobby! I would love to see photos of your work if you have a chance. I gather your doing the casting alone - - I'm sure you are careful, but that's one handful to handle!Hubby's reaction was along the lines of - Oh No! We are not going to cast fixtures!
kestrel
Do you have to add anything to the brass when you melt/pour it? I just got a setup for aluminum,have to put it together yet.
Hey Don- surprised to find another fool out there who's doing this!
To answer your question, I do add a little borax to my melts- right out of a box from the grocery store, the stuff used for laundry. It forms a floating melt layer on top and dissolves all the oxides which form, plus it reduces the burn-out of the zinc by keeping oxygen off the melt (better than a crucible lid does IMHO). My "bronzes" are a dog's breakfast- mixtures of copper, zinc, lead and tin, which is what you get when you melt plumbing fixtures and fittings- there's always some zinc in there, and you get a blue flame on top of the melt if you don't have a borax layer. You have to pour off or skim off the borax just before you pour, or you'll get inclusions or surface defects in your castings. My work is VERY rough- I usually just sandblast my castings and then maybe have a whack at them with a wire brush on the angle grinder- I'm not making close-tolerance articles. A little left-over borax gives the parts some irregularity which gives them extra charm!
Aluminum's way easier to work with- and there's a constant supply of old barbeques if you want raw material!
Kestrel: don't worry- I never do this alone. There's always somebody to either help or check up on me. It's easier with two- one to run the furnace and the other to ram the moulds- but it's a little difficult to find people interested enough to participate!
If all inspectors were like that, we'd all sleep easier!
Very impressive. Quite an undertaking for a "retired" couple! LOL!
Keep the photos coming!Jake Gulick
[email protected]
CarriageHouse Design
Black Rock, CT
>> Quite an undertaking for a "retired" couple! LOL!
Thanks, Jack. But I feel like I'm 18.
kestrel
The place looks great- you must be really proud!
Question for you: what are your plans for insulating the ceiling and venting the roof space?
Great series of pics, keep them coming if you don't mind doing it.
and that is one clean job-site.
Quite an extensive job....looks great !!!!!
Was wondering why after all that work you didn't top it all off with real stone?
BE well
andy
My life is my practice!
http://CLIFFORDRENOVATIONS.COM
Some really nice looking work there. Thanks for sharing. Please keep em coming.
What's your husbands "day job", the finished product so far really looks great.