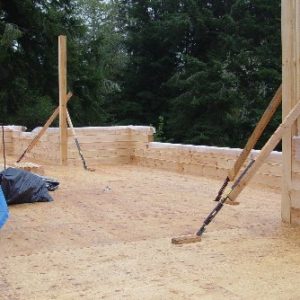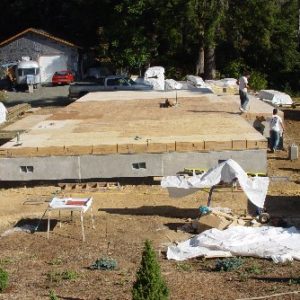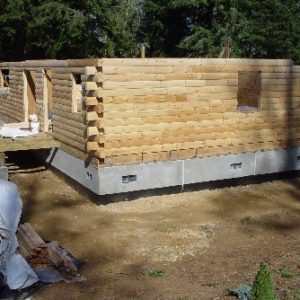I’m currently building a packaged log home (Kuhn’s Bros)…I’ve done a bit of scribed log work, but this is my first experience with one of these.
Client is a retired design engineer from Bechtel Corp. and a WWII era German immigrant; nice guy, but has never worked wood before and has been a bit of a pain at times….but he’s coming around.






















Replies
Looks nice so far. I have often wondered about the log "kits" and thought about doing one for a second home eventually. However, since they are quirky I was starting to seek other options.
Are you worried about giving the logs room to settle?
How is the quality of the kit?
Good luck with the engineer.....they can be tough, something about wanting to know how everything works.....everything.
SJ
Steve
Let me make a few comments about log homes.
I seriously considered it, face it there is a certain romance and appeal to them..
I spoke to a couple of log home owners before I decided not to..
The main problem is their short life. It's extremely rare for a log home to last over fifty years. What kills them is living in them..
People need water, they take baths/showers, they cook food and they grow plants..
all of that adds moisture into the air and then the logs absorb that moisture.
In the winter That moisture goes thru the log untill; it reaches the point where it reaches the part of the log that is frozen. it sits there and rots the log from the inside out.. Under the right condition I've seen serious deteriation on logs as soon as ten years after the home was finished..
We all know the settling problem how evan with care and proper techniques it is normal to have problems . Nothing serious that can't be corrected, but then it needs attention. Don't forget that frequent resealing is normal with log homes.. again nothing serious..
the heat loss thru logs is severe.. The R value of wood is pretty low so evan with 12 inch logs or bigger you may not have as much insulation as the typical 2x4 wall does..
perhaps in temperate climates heat/ cooling issues aren't a problem. On the other hand lighting is a major problem.. all of that wood absorbs light like a sponge absorbs water.. bring a log home up to modern lighting standards will require a lot of energy.. (read that as expensive electric bills)
Now please don't take all of the above as saying that you shouldn't build a log home.. like I said there is a certain romance in them and you should get what you like...
Frenchy's probably right .........to a point. they are not maintanence free to be sure. One of my sons has one, I'm building one.
I believe a log home should remain in the cabin catagory and not become a competetor with the large mega square foot stick framed homes. Simplicity seems to me to be the answer.
I would think that as long as you had some moisture control in the log home you'd be oK. If the windows sweat you do have a problem.
They say the wood mass of a log equals or excedes the r factor of a 2x4 wall...so that's arguable........
When I lived in AK they were tearing down and rebuilding really old log cabins. The bottom logs were the only ones to be rotted as they sometimes sat right on top of soil. We have ancient log houses in Ohio that are in pretty good shape.
I think a modern log home sitting on a decent foundation would very well stand a century or more........more than I can say for the slamb-bamb allotment housing going up around here. There are fast carpenters who care..... there are slow carpenters who care more.....there are half fast carpenters who could care less......
Being a bit of a traditionalist, I've never been particularly drawn to pre-milled log homes.
However, this particular kit is pretty well done, if not a little challenging at times.
All the logs and framing lumber are of KD Eastern White Pine, a species I've never worked with before (I'm in Doug Fir country) and the components tend to have more warp, twist and bow than I'm used to, but nothing that clamps, peevees, chisels and planes can't remedy.
The HO has only designed things and came into this project with a vision of the perfection of 2-dimensional CAD drawings. Laying the subfloor with the supplied 2 X 10 floor joists, that, even though planed, varied up to 3/8" in width, along with crown and planer snipe on the ends was very frustrating for him. It took awhile to assure him that such problems were correctable.
Since my original post, most of the log work is complete and I'm in the midst of constructing what is essentially, a timber-frame open truss and purlin roof system, a process I'm more familiar with and requires some field notching. Anytime I get the chance to drag out one of my slicks, I'm a happy camper.
Frenchy makes some valid points about log homes in general, and while I'm not in total agreement with him about their lifespan, they can be a maintenance headache.
I've had the "pleasure" of replacing partially rotted logs in a couple of traditionally scribe-fit log buildings and it was a bit more difficult than repairing rotted structure in a stick built structure.
Settling in this particular log home is supposed to be minimal given the KD condition of the logs. Instructions call for a little extra gap over the door and window bucks but apparently settling is not much of an issue with these buildings according to the supplier....time will tell.
This project is located a few miles inland on the Southern Oregon coast. so while we don't have the freezing issues Frenchy mentions, the damp maritime winters and occasional big winds make weatherization a high priority on any building. I'm taking some extra precautions with this building that the Pennsylvania supplier didn't provide for, although all in all, their package is pretty complete and user friendly.
I believe Piffin lives in one of these structures on the Maine Coast and can probably give a more unvarnished opinion about their performance than me....or Frenchy :-).
Notchman & Frenchy.....thanks for the info. We were originally looking for one as a second home but the maintenance requirement is what is turning me to alternatives. The logs will eventually settle and that is a problem that slows as time goes on. However, if I am spending weekends only at a second home the last thing I want to do is nothing but upkeep.
My wife also would like to look into a barn like structure with timber framing. Of course timber framing is costly compared to stick frame. Whatever we do, I want to keep it to around 1700 sq ft with two beds and a loft.......less is more for me.
Notchman - how large is that home? Decent layout? How many beds baths?
Sorry for all the ?'s
SJ
Know a little about alot and alot about little.
2400 sq. ft., which includes a loft looking over the living room. 2 BR, 2 Bath.
Total "no shop" package was about $96K, included framing materials, Anderson windows and doors, excluded foundation, roofing, cabinets, fixtures, elect., HVAC, etc. Total cost finished will be about $225K. (You didn't ask, but thought I'd save you a post :-))
Like Frenchy, I like timber framing....did my own house with logs and timbers...did it the hard way like Frenchy....but since I did it on my own, the cost was relatively low. (If I'd had to hire myself to do it, I would have had to pay myself about $1.23 an hour!)
Notchman - Thanks for the details, puts the project in perspective.....the cost was good information but I don't make a habit of comparing because so many things can impact that expense. That is probably as large as I would go on our future home. My wife keeps pushing for something a little larger and larger.......we have no plans for children and I don't want to run a hotel on the weekends so I would rather build a killer 2000sq ft home with 2/2 than cut corners.
Then again if I wanted to cut corners I wouldn't have spent the last few years on this site learning everything I could. Lol.
We're going to look for land in NH, ME area and then take our time with the house, have it done in stages over a few years. I still have to finish all my projects on the current house, but those are stories for another day.
Bending rebar......I can't believe he let you have that much fun..........
SJKnow a little about alot and alot about little.
My home is not from a kit, the logs are made in a local mill and cut on site, but where they lap on the corners you will see the double tongue and groove. Anybody know the best way to deal with it? Or would it be better to just leave as is.
Logs are pine....what's the best exterior sealant to use? How often must a guy apply it? Would it be better to stick frame the area between the barge rafters and use cedar 1x T&G rather than logging to the peak? Is a one foot roof overhang enough?
I've built a bunch of Lindal Cedar Homes, but never log so my knowledge is somewhat limited. Anyone know of a good non-BS log building site? or book. There are fast carpenters who care..... there are slow carpenters who care more.....there are half fast carpenters who could care less......
In Colorado, I worked on or roofed many log homes, kit, new, old, traditional or chintzy. Kuhn has one of the better reputations for kits.
My own home looks a lot like what you show. It is D-style with a double T&G foam sealed and glued. Mine is cedar which is more rot resistant and has better R-value than some other woods. The pine is beautiful when finished but I question it's rot resistance so be sure to seal it up good.
As for heating and R-value, I do well. The cedar rates at abour 1.43 per inch so my official rating is slightly over R-10 is all but it seems to perform well. I have about 3000 SFt and used about $600 of oil for a few years plus a couple cords of wood. Last year, I didn't burn much wood and the price of oil was up so I used between 900 and a thousand bucks for oil. My average heating season is around 6000 degree days.
Drafts are the bigger problem with many log homes and kits. There are a lot of joints to the weather and that multitude combined with human error means a couple or three will open up. I used a douyble sided foam tape on each of my tongues and then laid a beads of Enerfoam from a gun to glue and seal as I laid up. I made up sline joints for butt joints and glued with polyurethene glue. The expansion of the poly helps seal voids.
My one mistake was using green cedar. I designed my own and bought straight from the same mill that does work for one of the major kit homes and was able to save several thousand bucks by not going with their kiln dried logs. A single story from Kuhns probably won't settle an inch. I allowed for 2.5" of shrinkage and settling. After about 5-6 years it is now 3". Nothing critical so far but any more and I will have a couple of problems.
Maintainance is going to be an issue. I spend more on sealing, oiling, and caulking than the average HO.
As for the rot issue that Frenchy brought up, it may exist in his extreme climate but I haven't seen it the way he has. In Colo. I replaced a couple rotten logs in a place that was over a huindred years old. That was caused by the fact that they were close to ground and with no gutters, the roof runoff was splashing onto them. I have also seen rot in log ends whjere the outside corners catch rain from wind. But I have never seen it from interior moisture migrating into the wood and getting locked there. Colo. has some extreme temps too but has a dry climate. IMO, rot is a matter of preventive maintanence.
Now for the client you have - somebody with an engineer precise mind and background has no business living in a log home. Logs are art and nature building with romance. Whatever led him to want a log home? His wife?.
Excellence is its own reward!
That was a great post, Pif; a cautionary narrative that should be included with one of these kits!
In the case of the HO I'm working with, he had the kit enroute before I ever came on board, and, with his propensity for being dead set on pursuing his aims, despite the consequences, my early on advise about the issues you describe would have likely been ignored or disputed.
He has come to trust me so things have gotten much more agreeable and productive, but there were a couple of times I was right on the verge of walking...
To assure Frenchy and others, though, that this log home may be long gone before the foundation gives out, I'll toss out a little info on what I went through on the foundation.
Since the HO used to design Nuclear power plant containment buildings and turbine bases for hydroelectric dams, he felt the need to apply the same calcs to his residence.
Now, other than a small loft, this is single story home, but the foundation has 10" thick stemwalls, intermediate stemwalls instead of pony walls or girders, all intersected. This requires 3 crawlspaces, all three of which are linteled with massive amounts of rebar and are a pain to crawl in and out of. (There's nearly 90 yards of 3000 psi concrete in this foundation)
All rebar is #5, all on 12" centers vertical and horizontal, all continuous (no stubbing off out of the footing on this job!)
I bought a brand new cutter/bender for the job and wore it out! HO didn't want to spend the $$ to have all the bar cut and bent by the steel yard. (He didn't seem to mind that the labor cost for bending it by hand on-site actually cost him more
I don't mean this to sound like a rant because the job has improved with age and the HO has become pretty decent to deal with....but it took awhile for him to come around and if I'd posted any of this during those bad days....well, it wouldn't have come across very well....
What we get ourselves into in this business sometimes....
Cool project.
Why does it look like the foundation is floating in space in that first pic? Maybe I'm having an optical dellusion . . .
Edited 10/26/2003 7:22:54 AM ET by Jim