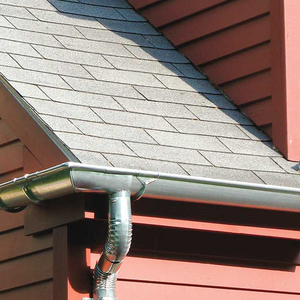Like most everyone, I would like to place a kitchen sink under a window. I don’t llike the idea of running a “dirty trap arm” horizontally to pass the window above (don’t wish to drill all of my studs for structural reasons). And I can not run the traditional trap straight back and down for the drain and straight up for the a vent and then sideways because the horizontal portion of the vent would not be above the flood plane of the sink (and again I do not wish to drill the studs either).
So, can I run the trap straight back and down, down into the crawlspace, and then branch a vent off to the side sloping up and back into the wall where it would clear the window?
I am wondering if this would not pass inspection and or not be a good idea, as the vent would branch off well below the point where the drain begins. That would be ok if the vent ran straight up from the horizontal drain, but since I would have to angle it off, it might not be ok.
Any plumbers?



















Replies
Foot vent or valve
Two ways to do it.
Except that not all AHJs will accept the AAV.
My AAV was accepted and my local AHJ can be pretty close minded when it comes to plumbing code. But there was a lot to look at.... maybe he didn't notice? Anyway, I didn't ask, I didn't tell, the inspector didn't complain. The AAV works a trick. What does one have to lose in trying?
Thanks and ....
Thanks for the thoughts. I am aware of the Island plumbing option, but had not thought of it for a wall application.
Do you agree that dirty trap arms are not a good idea and do you agree that drilling 1 1/2" holes through 2 x 6 studs wouold not be a good idea?
I had previously mentioned the air admitance device to the previous inspector and he said no. At teh time I did not ask specifically about this kitchen install.
Thank you.
3-1/2"...
... is the cross-section area left when you drill a 2" hole in a 2x6, should be OK in some cases.
Whether it is a Best Practices solution for your situation though, somebody closer to the work needs to decide.
Agreed
A 2 inch hole in a 2 x 6 stud should be ok; however I do know the header above the window is heavy built since it does support a large rafter for one side of a six foot wide dormer designed for 80 pound snow loads. Therefore the studs are supposed to carry a heavy load. Still I suspect they would be fine. I believe the rule is you can remove 40% of the depth of stud in a load bearing wall which is 2.2 inches in a 2 x 6 wall.
But is a dirty trap arm of about 2 feet ok or am I asking for glogs?