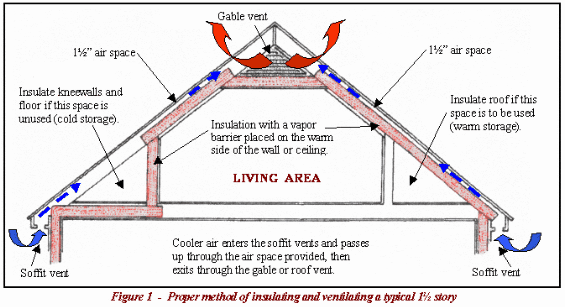Knee wall attic space contains HVAC & ducts. Should I re-insulate, power ventilate or both?


"I have learned so much thanks to the searchable articles on the FHB website. I can confidently say that I expect to be a life-long subscriber." - M.K.
Get home building tips, offers, and expert advice in your inbox

Dig into cutting-edge approaches and decades of proven solutions with total access to our experts and tradespeople.
Start Free Trial Now
Get instant access to the latest developments in green building, research, and reports from the field.
Start Free Trial Now
Dig into cutting-edge approaches and decades of proven solutions with total access to our experts and tradespeople.
Start Free Trial NowGet instant access to the latest developments in green building, research, and reports from the field.
Start Free Trial Now© 2025 Active Interest Media. All rights reserved.
Fine Homebuilding receives a commission for items purchased through links on this site, including Amazon Associates and other affiliate advertising programs.
Get home building tips, offers, and expert advice in your inbox
Become a member and get instant access to thousands of videos, how-tos, tool reviews, and design features.
Start Your Free TrialGet complete site access to expert advice, how-to videos, Code Check, and more, plus the print magazine.
Already a member? Log in
We use cookies, pixels, script and other tracking technologies to analyze and improve our service, to improve and personalize content, and for advertising to you. We also share information about your use of our site with third-party social media, advertising and analytics partners. You can view our Privacy Policy here and our Terms of Use here.
Replies
HVAC in unconditioned attics is pet peeve.
How is that something which is so obviously a bad idea standard practice? I'd insulate the roof as on the right side of your drawing and bring the HVAC into the thermal envelope.
Power venting
Also, I would not power vent the attic. That's almost always a bad idea as well. Usually, the soffit vents can't provide enough make-up air, so the fan depressurizes the attic and sucks the remaining make-up air from the conditioned space, actually increasing your cooling load. Take a look at greenbuildingadvisor.com for some good discussions on this topic.