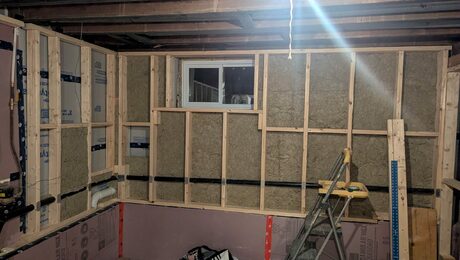Evening folks.
Discussion Forum
I recently saw a post featuring a Lamella Zollinger rhomboid pattern reciprocal roof structure and I’m intrigued.. I’m looking for a calculator, or a long hand method to develop the two patterns required to build one. I tried messing around with this software, but it’s french. https://1drv.ms/u/s!AsPME1vgV0IRgfEVlyDF57O2Pw_dzA?e=dw0xCt
There’s more pro’s than con’s with these structures imo, and does anyone have any suggestions on how to figure out the two structural shapes, short of hiring a engineer proficient with Rhinoceros CAD 3D?
Yes, I tried to contact rural sw Alabama auburn studio because their Hale county animal shelter is the shape and diameter I want.
Thanks
https://en.wikipedia.org/wiki/Friedrich_Zollinger
https://www.ruralswalabama.org/attraction/hale-county-animal-shelter-a-rural-studio-project/
https://www.mdpi.com/2075-5309/12/10/1653
https://www.google.com/search?q=lamella+Zollinger+roof+rhomboid+pattern.+reciprocal+frame&sxsrf=AJOqlzUqJohMr4wul5NkyFpkmyfnBt82RQ%3A1676162341675&source=hp&ei=JTXoY5SnJsm40PEP_pio4AI&iflsig=AK50M_UAAAAAY-hDNQ6C4aavTLHITKv4jmr_j6hyozFn&ved=0ahUKEwjUzdWn3479AhVJHDQIHX4MCiwQ4dUDCAk&uact=5&oq=lamella+Zollinger+roof+rhomboid+pattern.+reciprocal+frame&gs_lcp=Cgdnd3Mtd2l6EAMyBQghEKABMgUIIRCgAVAAWABg7wVoAHAAeACAAZABiAGQAZIBAzAuMZgBAKABAqABAQ&sclient=gws-wiz
http://www.holzbau-statik.de/ibr/downloads/03_gesch/003_%20Innovationen%20im%20Holzbau%20-%20Die%20Zollingerbauweise%20_Bautechnik%201992-Heft%204_S.%20190-197.pdf
Discussion Forum
Up Next
Video Shorts
Featured Story

Listeners write in about deepening foundations and ask questions about HRVs, smoothing rough concrete, and finding the right workwear.
Highlights
"I have learned so much thanks to the searchable articles on the FHB website. I can confidently say that I expect to be a life-long subscriber." - M.K.


















Replies
I took a look at your first link and found it to be very interesting.
Thanks!