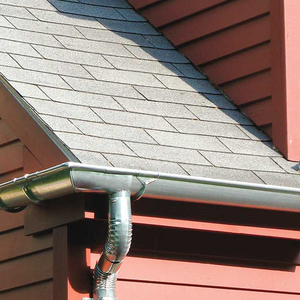The HOs on this project just bought a new front load washer and dryer for a basement remodel and want me to run a laminate countertop over them and some cabinetry that I’ll build in as well.
I haven’t done a remodel involving a counter over washer and dryer before. My question is about dimensions. The washer and dryer are roughly 30″ deep but most countertops are 25 1/2″ deep, so that would either make for a 5″ protrusion from the washer and dryer (ugh) or build a deep countertop.
Just wondering what people have seen or done out there.
Thanks
Paul
Discussion Forum
Discussion Forum
Up Next
Video Shorts
Featured Story

Dangerous electrical work and widespread misconceptions cause fires, deaths, and $1.5 billion in property damage annually.
Featured Video
Video: Build a Fireplace, Brick by BrickHighlights
"I have learned so much thanks to the searchable articles on the FHB website. I can confidently say that I expect to be a life-long subscriber." - M.K.
Fine Homebuilding Magazine
- Home Group
- Antique Trader
- Arts & Crafts Homes
- Bank Note Reporter
- Cabin Life
- Cuisine at Home
- Fine Gardening
- Fine Woodworking
- Green Building Advisor
- Garden Gate
- Horticulture
- Keep Craft Alive
- Log Home Living
- Military Trader/Vehicles
- Numismatic News
- Numismaster
- Old Cars Weekly
- Old House Journal
- Period Homes
- Popular Woodworking
- Script
- ShopNotes
- Sports Collectors Digest
- Threads
- Timber Home Living
- Traditional Building
- Woodsmith
- World Coin News
- Writer's Digest


















Replies
No real help here but don't forget to consider access to the connections behind the washer.
Yeah, I've got the access for the washer unfortunately bisecting the counter height, so I'll have to build a little access box for it, and there's an extra couple of inches for the dryer vent as well.I'm guessing it's fairly common to have extra deep counters over a washer and dryer, I just can't say I've ever seen it myself, so I was hesitant to order it until someone else said, "it's totally normal," or, "it's normal to let the washer and dryer stick out"Paul
You put in the depth of countertop necessary to give the coverage needed. 30" sounds right. Maybe more.
Commonly the access valves fall above this counter so's you need to run the pretty SS hoses thru predrilled holes in the top.
Yep, access hoses are right above, actually they almost split the countertop. I should've caught it when the plumber put the box in, but the HOs decided they wanted a counter after the plumbing was already done...
In a perfect world, I would rather go without a countertop. The countertop will most likely be used for folding clothes, and the machine tops are flat enuff. This is what I did:
http://forums.taunton.com/tp-breaktime/messages?msg=71033.8
How would it look if you built out the top half of the wall to accomodate the countertop? Ed
I kind of like that idea. That would've solved some other problems as well since the tankless water heater is above the countertop in the wall, but needs a 6" box around it built out from the wall for clearance reasons. If I had built out the whole top of the wall, it would've looked normal, I could've built in some shallow shelving and cabinetry and all the bells and whistles. But the new drywall just got finished today, and I'm not looking forward to redoing any of it!
But again, that's one of those times where I can only blame myself since I advised them to get a new washer and dryer, and they decided after everything was framed up, and then decided on a counter after the drywall was up....
If they want to trade their washer/dryer, there are 24" deep models. Common in Europe, where they are often in the kitchen.We have the Bosch 24" model and like it just fine.
I would use a standard countertop, bring it out in line with the front of the WD units and put a removable shelf over the space from the backstop to the wall. Then use adjustable shelves up the wall.
The Moving Finger writes; and, having writ,
Moves on: nor all your Piety nor Wit
Shall lure it back to cancel half a Line,
Nor all your Tears wash out a Word of it." - Rubaiyat of Omar Khayyam
Counter should hang 1"+- past the washer. Build shelves or cabinet from wall to 24 1/2" from face of washer. Hang for clearance above hookups. Mgnetically attach matching fascia from cabinet to counter to hide hookups. Cabinets are only going to be 9" or 10" deep unless you pull the W/D out a bit from the wall.
Make the fascia taller, the cabinets deeper, (20"?) and add under cabinet lighting. Turn the problem into a "Feature." Add outlets to the fascia??? Match the kitchen???
SamT
Here's one we did that cut into the wall to save a few inches. We got the top down to 15" as I remember. The blessing and curse of design build.
------------------
"You cannot work hard enough to make up for a sloppy estimate."