Here are some pics of a project I completed a few months ago. A leaded glass partition that seprates our office from our foyer. I copied it from a picture I found on the net a long time ago and although the picture doesn’t exist on the original source, I was able to find it on Houzz and the design comes from an architecture firm located here in the Minneapolis area.
The build was really simple. I built a 2×4 frame and then wrapped it with 1x material. My father-in-law does stained glass so he did the glass work for us. The hardest part of the build was figuring out how to make the sash. I wasn’t able to find anyone that carries milled sash molding around here and did a lot of research on how to make it myself and ultimately with a little bit of trial and error figured out that if I used 5/4 material I could use my cabinet door rail and stile bits to cut a profile on both sides of the material. I had to remove the rabbet cutter from the cope bit and then just dial in the height to get the tennon right. It worked out perfectly. I’m sure I am not the first person to ever do this, but I was not able to find any reference of it being done before so I had nothing to go by.
This was my wife’s and I Valentines Day present to each other (I did the woodwork and she did the finishing) and we are both very pleased with how it turned out. It does an excellent job of defining the space without closing it off too much.
I have plans to someday build some builtins and a custom desk for the office, but that is on the back burner for now
Thanks for looking.
MikeJ
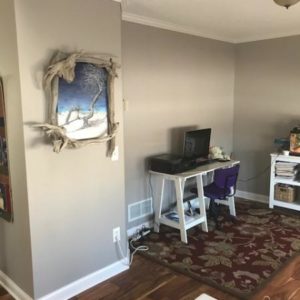
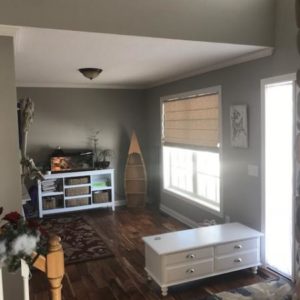
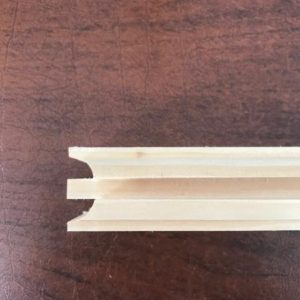
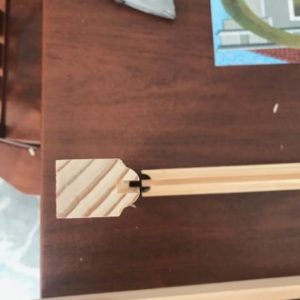
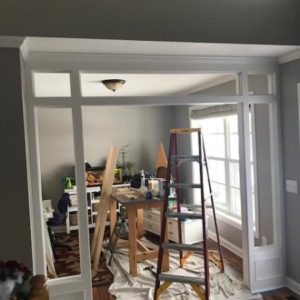
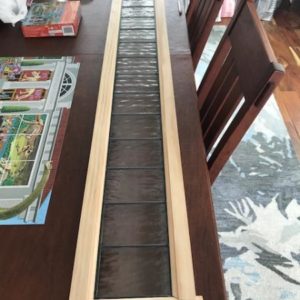
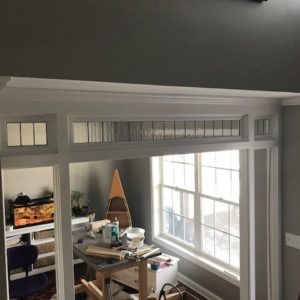
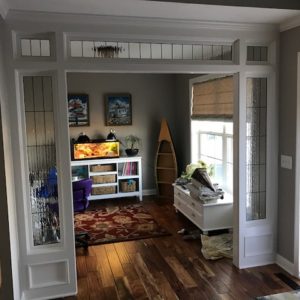



















Replies
Very nice work.