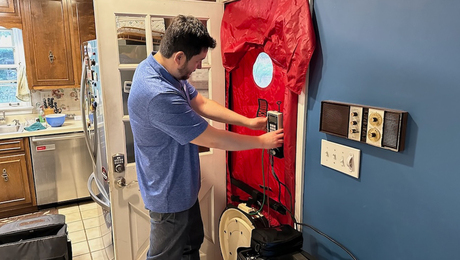I have just started digging into Sketchup and plan to use it for general architectural/construction drawings. I have gone through some of the basic tutorials provided by Google online, but I’m wondering if there are any good resources or tutorials aimed specifically towards architectural applications?
thanks!


















Replies
Go to You Tube, and you will find more.
I stumbled along with Google Sketchup, trying my best to do reasonable construction documents. That is not Sketchup's forte.
So now I am stumbing around in Chief Architect, but I'll tell you, while Chief excels in the condocs mode, there is nothing like Sketchup for real detail and total flexibility.
As you can see by going to Sketchup's gallery forum http://www.sketchucation.com/forums/scf/viewforum.php?f=81&sid=170f96886ebcec3909a881d1e20599fa, it can be used to model anything in architecture.
If you have not signed into the Sketchup Community Forum, you'll need to register (free) in order to see image attachments.
Google for the Santiago Calitrava masterpiece Turning Torso, the highrise condo building in Malmo, Sweden, to validate that anything claim.
But for doing construction documents, you'll flounder when trying to manage dimensioning, callouts, details, sections, etc.
View Image
"A stripe is just as real as a dadgummed flower."
Gene Davis 1920-1985
http://sketchupdate.blogspot.com/2008/04/calling-all-woodworkers.html
not sure if someone has passed this on to you...but it is terrific. Also, I second the YouTube suggestion.
In other words, free-market capitalism is the best path to prosperity.