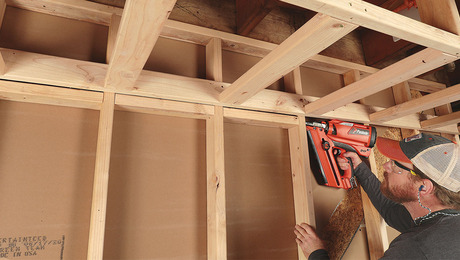*
I’ll soon will be having my wrap around porch roughed in on my old home (100+ years). The house has balloon framing and contains a 8×8 sill beam in perfect condition. I’ll be using PT 2×8 as the ledger beam, lag screwed into the sill. I’ve read articles in Taunton and elsewhere which describe the ledger beam/sill connection having a space between the two members of about 1/4 – 1/2″. Is this space for drainage of any water which may reach that location? It seems to me the friction generated by having the ledger right against the sill will increase the shear force necessary to shift the ledger beam from level. Also, I’ve seen diagrams of flashing behind the ledger and some diagrams of flashing in front of the ledger and over the joists. Or is any of these two scenarios OK so long as the flashing extends high enough the wall beneath the clapboards? Appreciate your thoughts & opinions.
Discussion Forum
Discussion Forum
Up Next
Video Shorts
Featured Story

The code requires installing an approved material to slow the spread of fire between floors and adjacent vertical and horizontal cavities — here are the allowed materials and required locations.
Featured Video
How to Install Exterior Window TrimHighlights
"I have learned so much thanks to the searchable articles on the FHB website. I can confidently say that I expect to be a life-long subscriber." - M.K.

















Replies
*
Greetings Jim
I would advise against the 1/4 to 1/2 spacing when proper flashing will ensure that the integrety of the assembly is maintained.
The friction quality is questionable. The assembly is more dependant on the shear strenght of the lag bolts and their holding power over the years.
If the 8x8 beam is as good as you indicate it should hold up a Toyota for the next 100 years.
Hope I was of some information to you
Gabe Martel GSC
Project Manager
*I agree with Gabe. The space is to provide a drainage plan for water and allow it to dry out. It also makes a perfect location for all kinds of insects, etc. to call home. I dont feel it is necesary if the ledger is flashed properly. I brake my metal to go over the ledger with a little drip edge formed along the bottom edge. Extend the flashing up under the clapboards. Dave
*The space you describe is advisable if you are building a deck with out the protection of any roof. If your porch will be covered and receive little or no direct water, this space is unncessary with proper flashing.
*Jim T., I think you are overlooking the obvious. Why don't you eliminate the ledger and install hangers off the 8x8?Blue
*B.E.D. is right, the ledger may be redundant and wasteful. If the ledger is exposed to the elements, mount it with standoffs only if necessary. I used 1" pt standoffs on the deck, flashing against the house, because leaves/snow/etc. would have been hard to extract otherwise and it was too likely a pile of damp stuff would sit there unnoticed. If no exposure, no flashing (and no pt) needed unless your guests spill a LOT of drinks.
*
Jim, I like to install the ledger tight to the sheathing. In your case, tight to the 8x8 sill? I start with a layer of ice and water shield and lag a pressure treated 2x? right through it. I squirt silicone caulk in the hole before installing the lag screws. To keep water from getting behind the ledger, I run flashing over it's top edge and up under the siding. The flashing extends 1" down in front of the ledger. The joists, in hangers, are installed just below the edge of the flashing. Most of the flashing gets covered by the floor and siding. The rest can be painted to match.
Steve
*
I'll soon will be having my wrap around porch roughed in on my old home (100+ years). The house has balloon framing and contains a 8x8 sill beam in perfect condition. I'll be using PT 2x8 as the ledger beam, lag screwed into the sill. I've read articles in Taunton and elsewhere which describe the ledger beam/sill connection having a space between the two members of about 1/4 - 1/2". Is this space for drainage of any water which may reach that location? It seems to me the friction generated by having the ledger right against the sill will increase the shear force necessary to shift the ledger beam from level. Also, I've seen diagrams of flashing behind the ledger and some diagrams of flashing in front of the ledger and over the joists. Or is any of these two scenarios OK so long as the flashing extends high enough the wall beneath the clapboards? Appreciate your thoughts & opinions.
*
The current edition of THIS OLD HOUSE magazine has an excellent article and diagram of a ledger attachment with lag screws and bolts with the 1/2"spacing you referred to.
The spacing is accomplished by washers over the lag screws. I have a hard time trusting washers, but assuming the ledger is bolted as well as screwed....
I think the whole thing is over-engineered, and would apply the PT Ledger directly to the rim joist with lags and bolts, which does not appear to be PT. I'd just flash over the whole connection with a couple layers of 15 lb felt and metal. Any heavier felt, and it will just crack.