Discussion Forum
Discussion Forum
Up Next
Video Shorts
Featured Story
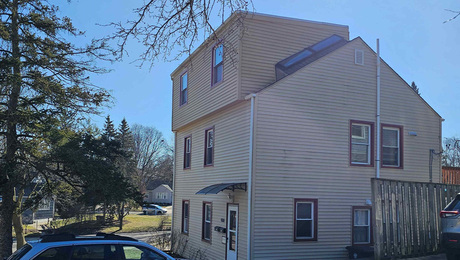
Listeners write in about greedy dormers and shop class and ask questions about steamy storm doors, fireplaces, and insulating a basement.
Highlights
"I have learned so much thanks to the searchable articles on the FHB website. I can confidently say that I expect to be a life-long subscriber." - M.K.
Fine Homebuilding Magazine
- Home Group
- Antique Trader
- Arts & Crafts Homes
- Bank Note Reporter
- Cabin Life
- Cuisine at Home
- Fine Gardening
- Fine Woodworking
- Green Building Advisor
- Garden Gate
- Horticulture
- Keep Craft Alive
- Log Home Living
- Military Trader/Vehicles
- Numismatic News
- Numismaster
- Old Cars Weekly
- Old House Journal
- Period Homes
- Popular Woodworking
- Script
- ShopNotes
- Sports Collectors Digest
- Threads
- Timber Home Living
- Traditional Building
- Woodsmith
- World Coin News
- Writer's Digest
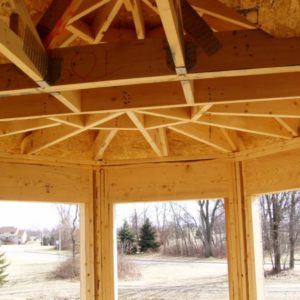
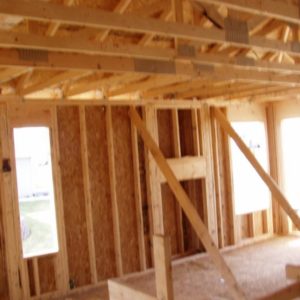
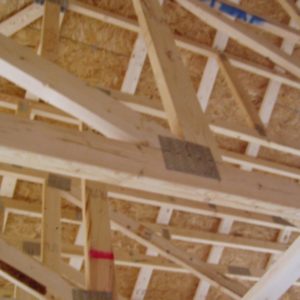
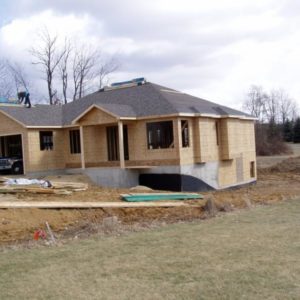
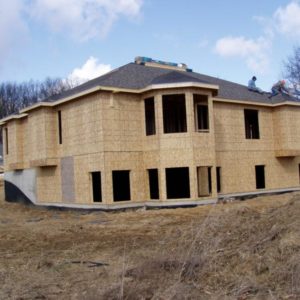
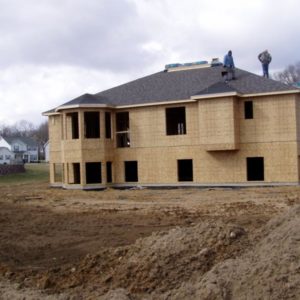
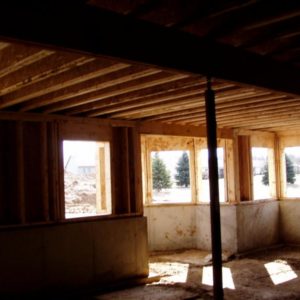
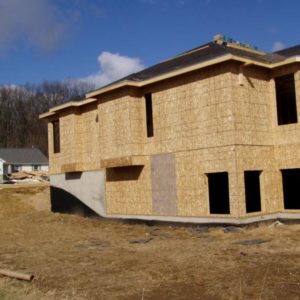
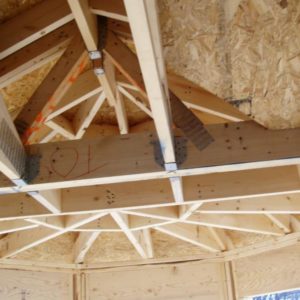
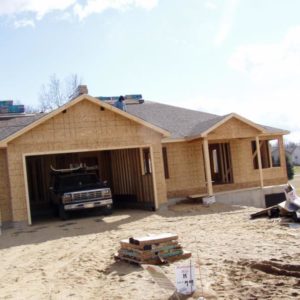
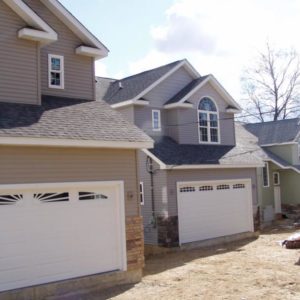
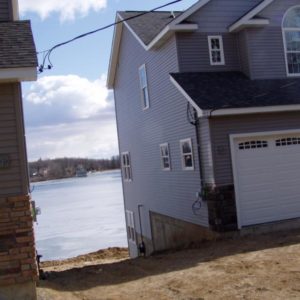
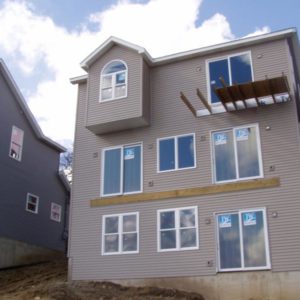
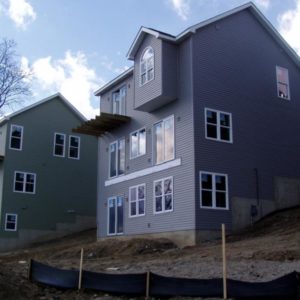
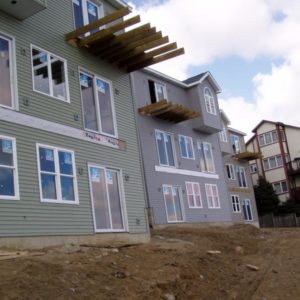
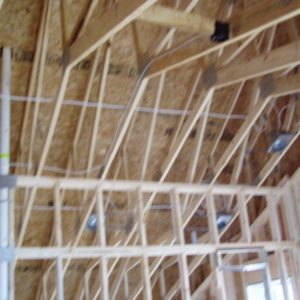
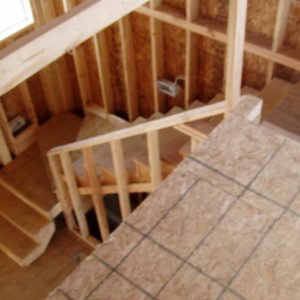


















Replies
Heres a few more
Us on dial up wont wait to let them open, for me, it'd be all night.
Search for resize with irfanview and bone up on it, lest you miss half of your target audience.
Spheramid Enterprises Architectural Woodworks
Resized,maybe?
much better ..Thanks. Looks like it is cold there for sure. Nice work.
Spheramid Enterprises Architectural Woodworks
Why woudn't you sheath from the mudsill plates instead of making the house layers of floor , then walls , then floor etc.. Breaking plywood at these intervals looks weak.
Edited 2/25/2006 11:18 pm ET by shellbuilder
The basement is skinned from the mudsill over the engineered rim joist to the 3/4 on the deck. We sheet our walls before we stand them up sometimes leaving those breaks in the sheeting. We stood all the exterior walls in one day sheeted by 3:00, thats the one with the gun turret.
people still use dial up?
I see photos like this and ask....
Why overhead utilities?
Why OSB floors?
On a very expensive lot on the water?
I thought exactly the same thing...probably cause the builders can!
Go figure...but the builder probably figures he'll get the same dough for the house no matter....If Blodgett says Tipi Tipi Tipi, it must be so!
The houses were all sold before building even began, the green house was actually sold again as I was putting the first set of floor trusses on it. It sold for $ 325,000 for a 30x30 two story box with a basement and a garage. They used every bit of space on these 3 houses they could, there is stress-con panels in the garage slab for living space underneath.
The homeowners all chipped in together and bought the little shack and property that was there before and flattened the house to build those 3 that you see.
I've been trying to talk this contractor into Advantech or at least plywood for our subfloors for a while now he just doesn't want to pay extra for the stuff. I thought the same when I got there yesterday about the overhead lines.
Where are the houses? What state?
All four are in Michigan