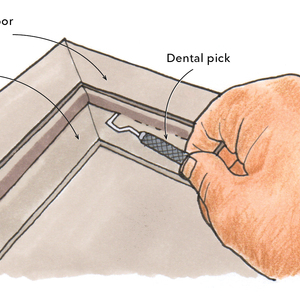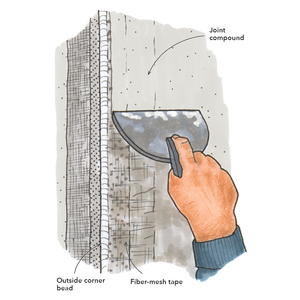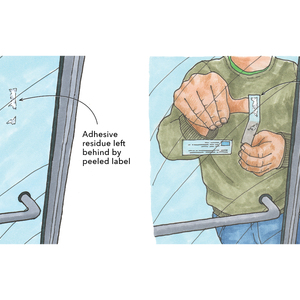I cleaned out the roof gutters on my mother’s house recently and noticed the gutters had been installed without any “slope”. The house was built in the 1970’s.
I noticed The installer placed the roof gutters “as high as possible” across the roof section above the two car garage and tight up against the shingles.
I cleaned out the leaves and ran some water through the gutters and noticed quite a bit of water stayed on the end away from the downspout. I lowered the gutter about an inch and now the water runs out. I assumed the installer must have “had a bad day” when he installed the gutters.
Maybe I’m missing something here, but aren’t roof gutters supposed to be installed with a minor slope to allow the water to drain? I’ve been looking more closely at roof design, shingle overhang, facia board, roofs with a 1 X 2 drip edge board?, etc and I do see that sometimes it’s difficult or impossible to install the gutters with a slope.
Is it better to just install the gutter as high as possible and tight against the shingles to better “catch” all the rainwater?
++++++++++++++++
-Do the thing you fear and the death of fear is certain-
Edited 12/11/2005 9:15 am ET by mrfixitusa



















Replies
You should run gutters approx. 1/16 in. per foot. Depending on the site they should be cleaned out at least once a year, if you have problem plants near them you might have to clean them more often. Hope this helps.
Down here in south Florida all gutters are aluminum and they are all run level. I've never seen one with any slope at all. I was told that since aluminum doesn't rust holding a little water isn't a problem.
Slope 'em... or suffer the explosion of mosquitoes each spring.Troy Sprout
Square, Level & Plumb Renovations
Wasps and Hornets like that water too.
If you framed a house with built in gutters, would you slope them?
If it wasn’t for the Bank Payments,
Interest, Taxes, Wages, and Fuel Costs,
I wouldn’t have to charge you!!
Yes. We reline and rebuild box gutters a few time a year, just completed one last week. I build in a slope of 1/8'' a foot or so..if the run is too long to the drop, we run level for 4 or 6 feet, then slope, then level , then slope.
A graduated level helps a lot.
While I am not overly picky about the 1/8th per ft...it HAS to have some drop somewhere.
We also hang a lot of half round and K gutter, following the same proceedure.
I did mine 1/4" per foot. The 3" drop in 12' is very obvious from across the street, but they do drain very nicely.
-- J.S.
In Maine there are thousands of old stock houses with built in gutters-which have no pitch to them.
Almost all are metal lined with soldered seams and soldered drops,and they function just fine if kept clean.
Most of the water from a storm drains out and some can't flow far enough so it evaporates with sun and wind.
As you are aware of. I work with Greencu and Seeyou and cu...lol
The single MOST important part of a box gutter's life is makeing it with sloped sides..if and when, it clogs and water freezes, it can push UP instead of blowing out the cornice and crown.
We do a lot , and the failures have always been either not flat locking the seams b4 solder, and not having a wider top than bottom profile.
Yes we get snow here in central kansas. My understanding of the reason for gutters is to get rainfall away from the house and to prevent it from settling into the ground around the foundation and causing damage to the foundation.I see gutters placed high on the facia board and next to the shingles and I wonder what happens when the gutters plug up and the water overlows into the corner between the roof and the facia.I see gutters placed down low on the facia board and I guess one reason for doing this is to let the snow and ice come off the roof without plugging up the gutters.Thanks for all the info from everyone!++++++++++++++++
-Do the thing you fear and the death of fear is certain-
Here in Maine Boston pattern gutters of 4"x 6" fir are an integral part of the overhangs on many homes built from 1820 to 1900.
The woodwork is installed level-hence the gutters are not pitched.
If properly lined with galvanized or copper they last for many years.
Whats your e-mail?I'll send you a Shutterfly album of one to illustrate.
spheramid@aol.com I'd love to see other options. Most box gutters here are so shot, we first add sisters to the lookouts/.soffit nailers, then what we call "lambs legs" at 45°, then bottom risers ( that is where we create the pitch) then a bottom of oneby, a bevel board on the outer slope,then the top board that gets the drip edge.
Alot of carpentry, but we can walk in our gutters when we are done..we like it strong.
I'd like to see a sketch or picture of that setup if possible.
I'll see what I can cobble up..computer grafics is not a stong suit with me...so gimme a bit of time.
try this...
Thanks Sphere, that's great.
I wanted to understand what you meant by the lamb leg, now I get it.
Interesting point you mentioned to the other poster regarding the need to flare out the top portion of a concealed gutter to prevent damage due to freezing/expansion.
As for pithcing a gutter I just assumed everybody did that. This thread is the first time I've heard people suggest that it wasn't necessary. I guess you learn (or rather unlearn)something new everyday. <g>
We tear out a zillion that were not having an angle towards the front from the git go..this is partly why they fail and blow the fascia off...bottom line is simple...every, gutter needs a cleanout yearly..until I see a miracle, I stand by that.
Sorry for the crappy schematic,,,,I was trying to be quick and good..that never works.
Looked pretty good to me. Another reason not to have a "U" shaped box gutter is it's a biatch to solder. I've been given 4" wide 8" deep joints to try to sweat. You can't get your copper in at the right angle and you can't see what you're doing.Birth, school, work, death.....................
http://grantlogan.net/
Thanks..ya ougtta see my hands from torch exhaust..I learned that right quick. And flux splatter..I leeerneeerneed thhaat tooo.
I got a question for ya. Is there a formula to figure out how many drains in a section of gutter? One drain for every 16' of gutter? What about the size of roof draining into that gutter?
If it wasn’t for the Bank Payments,
Interest, Taxes, Wages, and Fuel Costs,
I wouldn’t have to charge you!!
The Copper Development Association and SMACNA (sheet metal something or other) have charts in their manuals. I don't know of a free source. You size for region, roof size, slope, etc. Lots of variables. In the end, though, it all comes down to asthetics and landscaping. You need a downspout HERE, but you have to do with putting it THERE.Birth, school, work, death.....................
http://grantlogan.net/
This may help.
I took a look at that PDF. Table 1-2 is missing. So are some charts and figures referenced in the text.
-- J.S.
Here is the missing table, that's all I have. I found it on the web awhile back. Don't know why these files are so big - they seem like fairly simple pdf's.
Thanks!
-- J.S.
I sent you a link by e-mail but I thought I'd try to post it here too.
share.shutterfly.com/action/welcome?sid=8cbsmrhgylw
I'm having problems posting pictures directly with my dial up connection-running Windows ME
florida,Here in Northeast ohio most all gutters are aluminum also.
I usually aim for about a 1/16" slope per foot--------- however circumstances will often force a 40 plus foot run draining to one downspout----and even with only a 1/16 " per foot drop---you can easily run out of rafter tail to fasten to.
running them level would probably work ok in florida
but here they would rapidly fill with ice and sooner or later pull off the house
Stephen
They just breed mouquitos all summer!
Pardon my ignorance of climate, but does Wichita get snow? Gutters a little lower than the roof edge are good so snow slides past and off rather than blocking the gutters and then piling up behind to make potential problems. I agree about water staying being a breeding ground for bugs and the stagnant water is just smelly and nasty. I've heard that gutters should be sloped--can't remember for sure but I thought 1/8" per foot was good--maybe could get by with 1/16" per foot--though that translates to only an inch in sixteen feet. Seems like gutters move somewhat, so I would err on the side of more slope (i.e. 1/8" per foot).
They were probably set level because it can look better that way, and most people never clean their gutters until the trees are growing in them anyway.
but another thought - it is not uncommon for a house to settle a half inch or so in thirty some years.
Welcome to the
Taunton University of Knowledge FHB Campus at Breaktime.
where ...
Excellence is its own reward!
Re: Settling: I had that problem in a Victorian, but it was more like two inches; the gutters ended up sloped away from the drain.
Had to have them rehung.
NotaClue
My experience is limited strictly to the steel and aluminum gutters that hang on the fascia.
I think level is OK. But it needs to be level, not sloped away from the downspout.
A bit of slope towards the downspout is preferred if possible, but a truely level gutter won't hold that much water.
Rich Beckman
Another day, another tool.