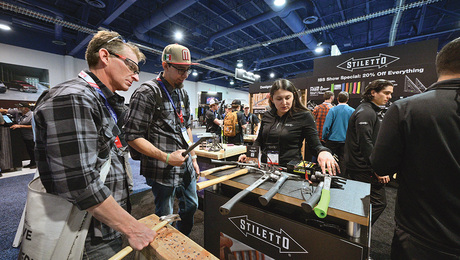Load bearing or not, chimney stack removal
Hello all,
I am currently working on removing this chimney stack completely from my house.
My goal is to improve thermal efficiency and gain space inside the house.
I upgraded my furnace and water heater to high-efficiency ones so that I can vent out directly. At this point, both of the installations are done and I no longer need this chimney stack.
My question is about framing-related.
Can I remove these studs? Are they load-bearing?
If more photos are needed to make a decision let me know.
















Replies
Not enough info.
Need to know upper floor joists direction(s).
Are we forced to assume single story or 2 story?
Roof framing - stick-built or trusses.
Knowing the whole picture in plan would be more telling - i.e. exterior wall to exterior wall.
More questions may arise once the above are answered.
I summarized all the information you asked for in the attached photo. Let me know if anything else is needed. Thanks for the feedback.
“[Deleted]”
Not everyone has microscopic eyesight.
Is the chase that the metal chimney is in totally internal and not a bump-out on the exterior?
If internal, it may be load bearing. If totally external, it's probably not load bearing.
What extends above the roofline?
A photo of the front of the home might help.
I apologize for the blurry photo. On my upload everything was clear and legible. It is the forum itself that shrinks the resolution.
Yes, chimney is all internal. There is a very minimal exterior bump out. Maybe less than 10 inches.
Yes, this chimney has only 5 inches of external bump-out, the rest is completely internal.
The visuals I upload get compressed by the forum. So I apologize for the low resolution. Normally everything was very clear on the original.
You will want to be careful removing the wall. perhaps open up the adjacent ceiling.
If those floor and ceiling joists continue uninterrupted, and the pipe is between, you can remove the wall studs.
If one or more are cut and supported by the stud wall, you will have to support the cut joist(s)
Details matter and you will want to review the size and span of the joists to understand how to design suitable headers and trimmers to carry the loads of the cut joist.
https://codes.iccsafe.org/s/IRC2015/chapter-5-floors/IRC2015-Pt03-Ch05-SecR502.10
You are going to have to patch up the ceiling anyway. I would go ahead and cut another foot or so to give you clear access and view of how the structure is put together.
Here is the ceiling joist configuration. I think it is not load-bearing. What do you guys think?
And yes, my earlier sketch was not correct. This time I cut 3 rectangular holes through the drywall to check and verify everything.
Appears that there's no header to carry an interrupted joist.
I'd say you're good to go.
I created 3 cut-out holes to check how ceiling joists are located. Based on my findings I created the attached sketch of all the joists and beams around the area. My conclusion is that it is not load-bearing and it should be safe to remove it. Let me know your comments.
Here is the ceiling joist configuration. I think it is not load-bearing. What do you guys think?
So your sketched joist locations in the earlier photo were not correct?
Yes, that is true. Just to make sure, I opened 3 rectangular cut-outs to check and verify everything this time.
That might be the case. OP (Seyf) needs to respond.
I apologize for responding late, needed to resolve a technical problem with my account. It was not letting me post anything. Yes, the initial photo was not correct.
I removed the chimney completely. Thanks for the help.