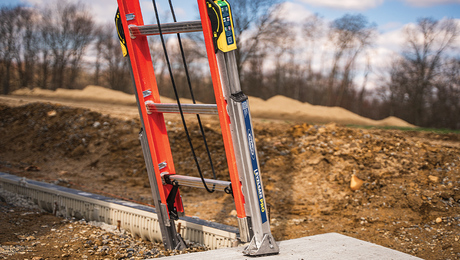Hello, I am going to remove a 16 foot section of wall. This wall supports two roofs; both are sheaved in OSB with metal on top. I want to use solid lumber. My plan is to build a beam of 6 2×12 SYP. Is that going to be fine?
Discussion Forum
Discussion Forum
Up Next
Video Shorts
Featured Story

The LevelSafe Pro automatically adjusts to uneven surfaces, making it easier and safer to work with extension ladders on sloped terrain.
Featured Video
A Modern California Home Wrapped in Rockwool Insulation for Energy Efficiency and Fire ResistanceRelated Stories
Highlights
"I have learned so much thanks to the searchable articles on the FHB website. I can confidently say that I expect to be a life-long subscriber." - M.K.

















Replies
I said this before here. Engage a structural engineer, it doesn't cost that much and gives you total peace of mind
Ditto to the above. We have no way of knowing without much more info and a background in engineering to do the calcs. I just did one for a client and made them get an engineer. If I would’ve guess it would’ve been a 2 ply 2x10 lvl, turned out to be a FOUR ply. Money well spent, glad we didn’t just guess.
I appreciate the replies. I hear what you are saying. We have hired an architect for another project. Pretty much the only one around here. The proposed plan was to remove 12' 6" wall and install 3 1/2" X 9" glulam beam (another wall). The blueprints also called for 2 2x12 headers on all door and window openings. Hard to take this seriously because the building inspector said that 2 2x6 headers would be just fine. We did not go forward with the wall removal. After talking to a few contractors at lowes, we realized that this architect was probably playing it safe. The online calc I have used suggest that triple 2x12 would do and that is with 140 total psf. Another calc approximated the overall sag at 0.003" per linear foot. So I believe 6 2x12s are excessive, but we ARE doing this tomorrow. I just was hoping that someone here would know for sure. Thank you again.