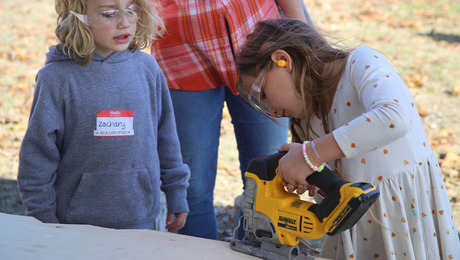Slowly but surely, this place is getting done. This is the first time I have tried to post photos in here, so I hope they are not too big, etc.
This is on the second floor, in Chelsea, and the home for one of the top club DJ’s in New York. The cast of characters in and out of this place is interesting to say the least, as is the work schedule: as late as you want to go, but never before 11 am, Friday night-Tuesday afternoon off-limits.
Some of the design highlights, depending on your tastes: the indoor cedar siding, galvanized steel walls, the 3’x8′ x 3/4″ glass kitchen table without legs, the 50-something inch plasma tv mounted on an arm that swings to face any part of the loft. One of the next elements is a swing. Seriously…
Discussion Forum
Discussion Forum
Up Next
Video Shorts
Featured Story

Listeners write in about continuing education, minisplit heat pumps, compact home shops, and building science.
Featured Video
How to Install Exterior Window TrimHighlights
"I have learned so much thanks to the searchable articles on the FHB website. I can confidently say that I expect to be a life-long subscriber." - M.K.



















Replies
Nice work. I used to rent a floor of loft space on W. 26th btwn 6th & 7th for one of my businesses. Bet the other guys on this board would choke if they knew what your DJ is paying to live in an industrial area!
Are those the original floors? Did you need to upgrade the electrical?
Ted
Yeah, those are the original floors. They have been redone once, but it was a horrid job and is going to have to be redone again. They were "friends" of "friends" in the music business, as were most of the other contractors there. I came on this job to do a few days worth of work and have been there on and off for a year, as all the other contractors stopped showing up once they got paid. (The drug problems endemic to building and the drug problems endemic to the music industry should NOT be mixed...)
Anyway, I redid most of the walls and kept going. Did not do the tile in the bathroom (pics below) but I did the aluminum ceiling (a little dicey as the tub fills from the ceiling and the downsput had to be cut in "perfectly") and tub enclosure. They have decided on a different look for the tub, so a buddy of mine and I are putting up stainless steel angled down the bath wall and then the enclosure will be redone with natural stone tile.
As for some of the other questions:
-Yes, it is expensive to live in that area, though it is not very industrial anymore. There are a few new residential high-rises going in right now, as far as I know, they are all rental units.
-No, Chelsea is on the same side of town as Hell's Kitchen, but in the late teens and twenties (streets), whereas Hell's Kitchen is in the Mid forties to mid fifties. Not totally sure on the exact boundary without pulling out a map, but Hell's Kitchen is west of Times Square, Chelsea is west of Union Square (kind of). There actually is a movement afoot to change the name of Hell's Kitchen, now that it has been gentrified. "Lower Columbia Heights" or some nonsense like that.
Sorry for the absolutely terrible closet door photos, but I wanted to put them in here, as I fabricated them. They are steel tube frames supporting two diaganol plexiglass (one frosted, one "milk")pieces each that slot into aluminum H-channel which supports them in the middle and breaks out to form a cut out handle on each door.
Hey, I just build 'em...
Thanks for taking a look
What kind of weapon are you packing for when that dinosaur egg hatches?.
Excellence is its own reward!
Wasn't Chelsea formerly called Hell's Kitchen? But I'd live there if I could have that loft. Nice work.
Be seeing you...
Don't those N.Y.er's have ceilings?