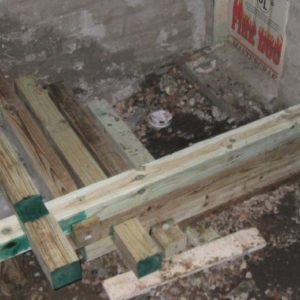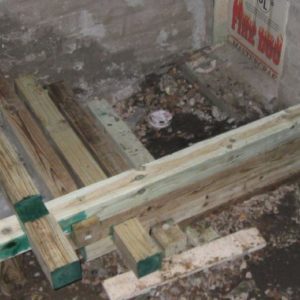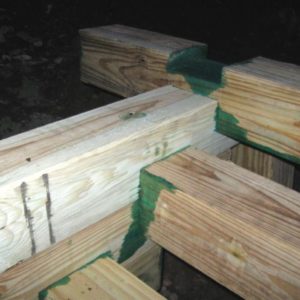Log Cabin Corner 6×6 Stairs to Basement

Combining a retaining wall and stairs together. The log cabin approach locks the structure of the wall and the stairs together. Should be a sturdy design.
Having fun with the Makita 16-5/16″ beam saw. :o)






















Replies
You are haveing too much fun..LOL.
It might be just me, or the way my house is stacked ( dovetails) but I kinda try to avoid water pockets, I.E, captured notches on the top face of a stick, all laps should be in the shed water mode. This is different from a true half lap as you have, and may not apply to you, but to me, it seems to cause less rot,leakage issues.
But you have PT and cut treatment these days, the guys that whittled my house didn't.
Still, I like the looks of your stairs.
Spheramid Enterprises Architectural Woodworks
Repairs, Remodeling, Restorations
They kill Prophets, for Profits.
Good points.I do plan to backfill with a layer of rock against the timbers for drainage and I will put a bulkhead door/roof assembly over the top, so hopefully should stay dry-ish.The time for a notch is down to about 6 minutes for cuts, chisel clean-up and "re-treatment."iffin' I make a dado head for the Big Monster Makita, then I can really make time! ;o)Gotta scurry to get it done and backfilled before the mini-Ice Age sets in here.
Looks like a fun project. About the water catchin' side of the steps and wall, had you considered slopping some of the green stuff over the whole surface before backfilling? I'm sure it would add a lot more years, and at any rate wouldn't hurt it.
Just a thought.See my work at TedsCarpentry.comBuy Cheap Tools! BuildersTools.net
I thought about your idea today and picked another gallon of Cuprinol.
Nice to know I made a difference in this wood rotting world :)See my work at TedsCarpentry.comBuy Cheap Tools! BuildersTools.net
I might also add a "rain screen" detail on the earth side of the wall. vertical treated lath on 12" centers with landscape fabric stretched over the lath and stapled on, backfill with drainage rock then dirt.some things are best put off til later, like rotting.