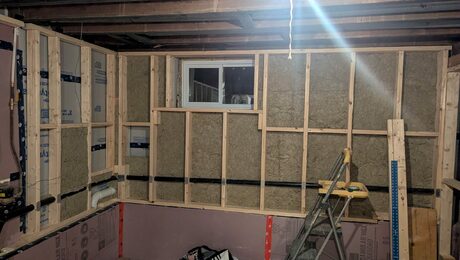I’m looking at building a loft with a span of 25.5ft and a depth of 7’7
I’m trying to avoid any pillars in the middle.
it’s going to have an interior wall to the left and right (no problem with pillars there) and the back will be against an exterior block wall.
Am I being unrealistic to think I can just put 6x6x8 posts for example to the left and the right and then sit a metal beam spanning that 25.5ft. Bolt that sucker into the wall and pillars and be on my way?
I have reached out to several structural engineers but no responses – I haven’t given up yet but I am losing hope. I will be consulting with one before I start work.
appreciate any advice / info.


















Replies
It depends what the interior wall is sitting on. A point load like that may require a 2x2x1 foot deep footing underneath the load. Remember the block wall is carrying half the load so for the load calculations for the header it’s only 4’x25’ bearing on the header at 40 pounds per square foot. It will be tricky to find the span tables for that but I should be something like this: https://p.widencdn.net/yl44ev
I’d go with an lvl and hang the floor joists from it with j hangers. Wood will be way easier than metal.