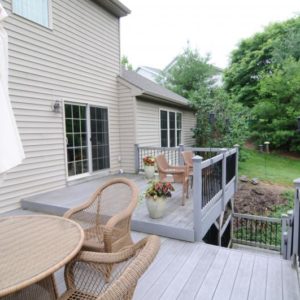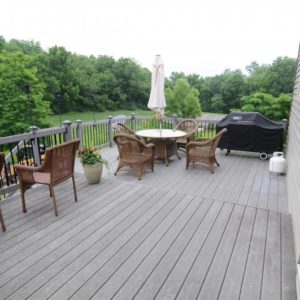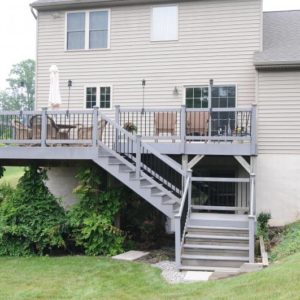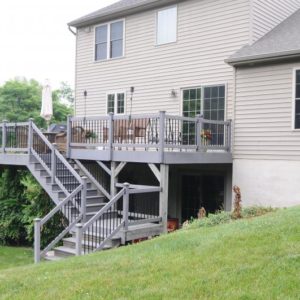Hi All,
I am looking to build a pergola on our existing deck. The deck is two levels, with a 7″ drop from one to the other. One section is 12×12 the other is 14×16. The 12×12 was built with the house and I built the 14×16 section a few years ago. At that time I also removed the jailhouse PT railing the builder installed and replaced with Trex and Deckorators ballusters.
I had considered doing a screened room on the 12×12 section(has the slider to the house) but am not completely sold on that yet as after reading here I am a little concerned as to the structure underneath. It is fine for a deck but I would need to do a few things to beef it up for a screened room load. I am unsure of the footings but I will say the builder was good so I think the footings are substantial but again, I don’t know for sure. And there are no double rim joists.
So it leads me to a pergola, which my wife and I do like. We need shade, that is the main quest here. haha. Blazing afternoon sun. I was thinking a pergola over the 12×12 section, and add awning material underneath the “roof” on cable for overhead shade, and curtains for side shade.
I am planning on using cedar. For the most part I have the main design idea figured out, from WOOD magazine 2002. Pretty basic design. But I have some questions I’d like to get opinions on. I have attached pictures.
1. What to do with the existin posts and/or railing. Leave them there and build the pergola inside of the railing? Or remove posts and install railing to pergola posts. But I didn’t plan on using 3 posts per side of the pergola. 4 total, which obviously leaves one missing for railing.
2. Attaching the posts to the deck. I intended to post anchors and attach them to some type of support I would need to add under the deck(bolt thru Trex and into a diaganol support flush with bottom of decking). I considered using 4x4s for the posts(2×6 joists for the roof) and either wrapping part or all of the post to dress it up.
3. I have considered planters in the corners with the pergola posts in the center and railing attached to the sides of the planters. Again, attaching the planter to the deck and the missing center post for railing is my issues.
4. Should I attach to the house instead of doing 4 posts? Pros? Cons?
5. Should I attach to house and do entire run of deck(26 feet)?
6. Will a stained cedar pergola look OK sitting on a “weathered gray” Trex deck?
As you can see I have a lot of questions and I know most of it comes down to personal preference, but I would liek to hear some ideas.
BTW….please excuse the wysteria mess below the deck, hahah, it needs pruned. And trained. Also we are having retainign walls put in so thats why the skid loader is there. I am currently working on finishing the lower stairs(enclosing them)























Replies
DB
Here's a nice site that probably won't have what you want design wise, but
a member here (Lawrence) owns this company (unless I blew it and have linked to something else) and it has some dynamic looking structures. Some might be able to give you ideas.
Best of luck.
http://www.gardenstructure.com/
Course, there's always a retractable awning................
really not bad if you want shade when you want it.