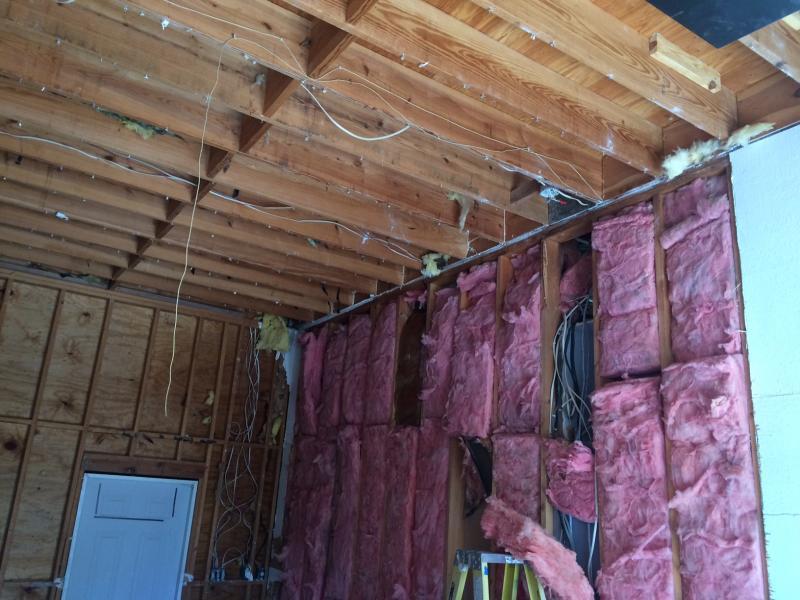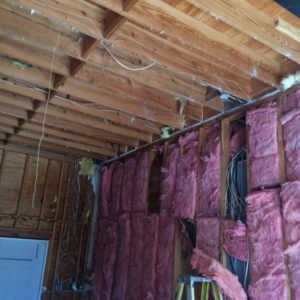Hi,
I am looking for some input on an lvl beam size (I plan on getting it signed off by an engineer), but I just want some opinions on the project.
The house is a 2 story stick built house in south Texas. I want to remove a portion of a load bearing wall (14′). the wall is currently holding up a portion of the 2nd floor with 2 x 12 joists 16″oc. sistered over the load bearing wall. The joists extend 12′ on each side of the wall. I would like for the beam to be flushed with the ceiling and intend on using metal joist hangars to connect to the LVL.
Just from looking at various LVL specs, it appears to me that 3 pieces of (1 3/4″) x 11 1/4″ x 14′ span would be able to handle the load. Does this appear correct?? Also, (if it matters) the roof is supported by an actual ridge beam if this is needed to determine load limits.
The attached photo shows the 14′ beam span.
 Thanks,
Thanks,
Mark




















Replies
Mark
Whenever I have needed an lvl beam spec'd I've taken a drawing to my local lumberyard with all the pertinent dimensions listed and they've run that to their supplier who did the figuring. They provide the backup engineering for inspection.
Off top of head from dimensions, you have a load of about 50#/inch on the lvls.
14 ft gives you a moment of 50*144*14*14/8 = 177kips
Say your lvl is 1.5ksi syp or similar, thus sect mod needs to be 177k/1.5k = 118
Rectangular section mod = width * 11..25*11.25/6, thus LVL needs to be 5.6" wide. 5.6/1.75 = 3.2
Your 3 pieces is marginal unless you go with higher grade LVL (say 1.6ksi if available).
I'd go with 4 LVLs, as above is strength only, does not calc bounce.
Make sure the ends have proper support and footings also. about 2-1/2 tons on each end if floor is loaded.
No mention of the roof??
Is the floor load from above the only load? Any portion of the roof being supported by this bearing wall? Is this a shear wall?
Assuming you've given us all the info...the new beam would support 6' of each 12' 2x12 span..a total of 12'. IRC dictates live loads to be 30#/sf for sleeping areas and 40#/sf for others. Let's assume it's 40#/sf - that would be 40 x 12 = 480 pounds per lineal foot live load on the beam. For dead load, add another 20#/sf (total 60#/sf) - 60 x 12 = 720 pounds per lineal foot total load.
Using GP's downloaded load charts, two 2.0E GP-LAM LVL (11 1/4" tall, 1 3/4" wide each, 14' span) will support 420#/lf live load and 619#/lf total load @ l/360 deflection (min. for floor framing). This is just undersized - you'll need three...and you'll have a much stiffer beam. Be sure you follow the mfr's instructions about screwing, gluing, bolting or nailing the beams together so they act as one..make sure the bolt pattern doesn't interfere with the joist hangers you'll be adding to each side of the beam....
Good luck...
No mention of the roof??
Is the floor load from above the only load? Any portion of the roof being supported by this bearing wall? Is this a shear wall?
Assuming you've given us all the info...the new beam would support 6' of each 12' 2x12 span..a total of 12'. IRC dictates live loads to be 30#/sf for sleeping areas and 40#/sf for others. Let's assume it's 40#/sf - that would be 40 x 12 = 480 pounds per lineal foot live load on the beam. For dead load, add another 20#/sf (total 60#/sf) - 60 x 12 = 720 pounds per lineal foot total load.
Using GP's downloaded load charts, two 2.0E GP-LAM LVL (11 1/4" tall, 1 3/4" wide each, 14' span) will support 420#/lf live load and 619#/lf total load @ l/360 deflection (min. for floor framing). This is just undersized - you'll need three...and you'll have a much stiffer beam. Be sure you follow the mfr's instructions about screwing, gluing, bolting or nailing the beams together so they act as one..make sure the bolt pattern doesn't interfere with the joist hangers you'll be adding to each side of the beam....
Good luck...
P.E.
mark2259 wrote:
Hi,
I am looking for some input on an lvl beam size (I plan on getting it signed off by an engineer), but I just want some opinions on the project.
Mark
Why don't you cut to the chase and go hire a professional engineer? Take Cal's route; its the most cost-effective.
Shear walls are walls that transfer lateral or horizontal loads on the building to the foundation of the structure. In residential work, they are typically covered on one side with plywood or OSB, but interior shear walls can be designed using just drywall. Exterior walls are usually shear walls. There can also be shear walls required inside the house, depending on the design.
An example of the need for an interior shear wall would be a house where the garage sits oun front of the house toward the street and the rest of the house sits further back. If there's a second floor above this garage, forces like wind or earthquake puts a lot of stress on the exterior walls. Because you have big openings at the front of the garage, there's not much wall area left to resist or transfer these forces the ground. The attached picture is an example of a shear wall failure. An answer to this might be an additional shear wall between the garage and the house. This wall could reinforce the other exterior shear walls and often already has a footing underneath it.
If this wall was a shear wall, taking 14' of it out would be a big issue.