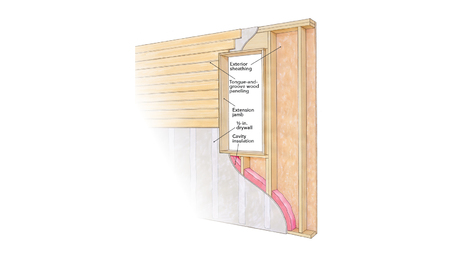This question is intended for Jim Blodgett in reference to the article in April,2003. I would appreciate knowing more about unit pictured in the article, namely, How did you joint the boxes together, and was the entire carcass made of mdf?
Discussion Forum
Discussion Forum
Up Next
Video Shorts
Featured Story

To prevent moisture buildup and improve performance, install a continuous air barrier—such as drywall or specialized membranes—under tongue-and-groove boards or other interior wall paneling.
Featured Video
SawStop's Portable Tablesaw is Bigger and Better Than BeforeHighlights
"I have learned so much thanks to the searchable articles on the FHB website. I can confidently say that I expect to be a life-long subscriber." - M.K.
Fine Homebuilding Magazine
- Home Group
- Antique Trader
- Arts & Crafts Homes
- Bank Note Reporter
- Cabin Life
- Cuisine at Home
- Fine Gardening
- Fine Woodworking
- Green Building Advisor
- Garden Gate
- Horticulture
- Keep Craft Alive
- Log Home Living
- Military Trader/Vehicles
- Numismatic News
- Numismaster
- Old Cars Weekly
- Old House Journal
- Period Homes
- Popular Woodworking
- Script
- ShopNotes
- Sports Collectors Digest
- Threads
- Timber Home Living
- Traditional Building
- Woodsmith
- World Coin News
- Writer's Digest
- Marine Group
- Angler's Journal
- PassageMaker
- Power & Motoryacht
- SAIL
- Soundings
- Soundings Trade Only
- Woodshop News
- Yachts International


















Replies
Ooops wrong Jim!
Hopefully Jim Blodgett will see your note though. Or maybe some of the others here will be able to help.
The cabinet outfit I used to work for treated all carcass parts the same, whether PB, MDF, or melamine faced. The end panels were dadoed for the floor (top & bottom for wall cabinets), and rabbetted for the back. (Tall cabinets get 5/8" thick end panels.)
Now, that was for face frame cabinets, so the joints are made up between the faceframes and through the nailers on the back.
The frameless cabinets are joined by fastening the end panels together.
(Not Jim B--either of them <g>)
I just came up to the house for a snack and had to answer an e mail, Bob, so I don't have time to answer this right now. But know that I saw it, appreciate your showing an interest, and I'll get back to this thread as soon as I get a couple hours to do your question justice...maybe as soon as this evening, but can't promise.
I do have about a gazillion photos I took while building that cabinet in hopes of writing something about working with MDF. None of them are magazine quality, but they might help us communicate here on the site.
Thanks again for asking. I'll dig out that file and warm up my scanner.
Okay, Bob, I'm back. First off, let me apologise for these photos, I'm not real handy with a camera.
The first one is the completed unit, installed and painted.
The second is of three of the four sections before I transported them to the customer's home. The fourth unit, not in the photo, consists of the row of drawers you see across the bottom of the finished piece. The two pieces to the left are obviously upside down, and will flank the center arched section and drawers when everything is assembled.
"How did you joint the boxes together"
I could read this question a couple ways, so I'll try to answer both - the joints used to build the boxes are simple butt joints with confirmant screws. The backs are glued and shot on with finish nails (today I'd use a narrow crown stapler).
If you mean how are the assembled boxes joined to each other, look at the photo taken in my shop - see that there is a poplar faceframe glued and nailed to each box? Then, on what will be the side units, there is a poplar 1x5 attached to that faceframe that will bridge from the faceframe on the side units to the faceframe on the arched unit? So what I did was, I shimmed, shifted and clamped, and got everything exactly the way I wanted it, all four sections in place, and then nailed through that 1x5 into the faceframes of the drawer and arched unit to stitch it all together. I probably (almost certainly but it's been a while) screwed through the walls of the side units into the walls of the arched unit, as well as through the bottoms of the side and arched units down into the top of the drawer unit.
"...was the entire carcass made of mdf"
The boxes and some of the faceframe (the arch and the keystone for example) were MDF. The rest of the faceframe was dimensional poplar, mosly 4/4. and the drawers were made of 13 ply 3/4" birch plywood from China (VERY nice stuff, about 35.00/sheet). The doors on the first one were made of the same plywood, but they were MDF on the second one, the one pictured in the magazine.
These photos I just posted MIGHT be of the first one, which will explain any little discrepency you notice in detail. They were both the same design and size, but I'm pretty sure I added something or other the second time I built it - I almost certainly didn't do it exactly the same - that's just not the way I am.
Be glad to answer any other questions. I have to say, I am sure surprised at how many people liked that bookcase. A couple people even wrote asking if they could purchase plans for that danged thing.
Thank you for following-up on my question. The pictures help. I didn't want to be presumptous and ask for the plans, but it would be nice to see more of this in the mag. I really was thinking of the unit as a bedroom headboard surround!